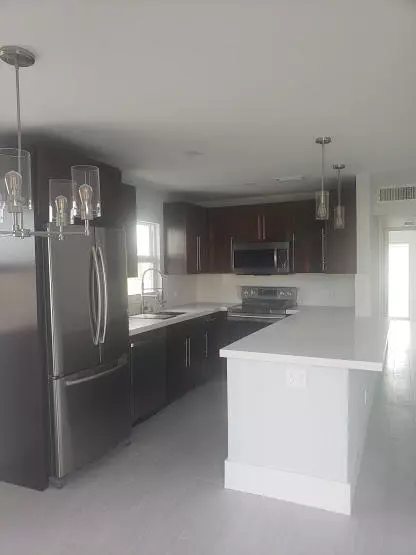Bought with One Sotheby's International Re
For more information regarding the value of a property, please contact us for a free consultation.
265 Saxony F CIR 265 Delray Beach, FL 33446
Want to know what your home might be worth? Contact us for a FREE valuation!

Our team is ready to help you sell your home for the highest possible price ASAP
Key Details
Sold Price $158,000
Property Type Condo
Sub Type Condo/Coop
Listing Status Sold
Purchase Type For Sale
Square Footage 907 sqft
Price per Sqft $174
Subdivision Kings Point
MLS Listing ID RX-10721878
Sold Date 01/03/22
Bedrooms 2
Full Baths 2
Construction Status Resale
HOA Fees $500/mo
HOA Y/N Yes
Abv Grd Liv Area 9
Year Built 1974
Annual Tax Amount $1,218
Tax Year 2020
Property Description
Total Renovation for this 2nd floor SW True Corner unit. Sunny, and Breezy with an Open Floor Plan. Smooth walls and ceilings, LED lights throughout, Impact windows, 8 x 80 large format wood look tile with 1mm grout line, French door refrigerator, Stainless Steel appliances, Quartz Countertops and Backsplash. LED showers, Ensuite Master bedroom. Fabulous Location at the head of the F building at the south end of the entire complex. With no buildings next to the unit, the future owners can enjoy an open, uncrowded aura. Additionally, a residents only entrance is located just steps away, affording the ability to zip in and out without having to navigate through the complex. Anshei Emuna is .3 miles away, only an 8 minute walk. The finished Lanai faces west providing gorgeous sunset views.
Location
State FL
County Palm Beach
Community Saxony
Area 4640
Zoning unincorporated
Rooms
Other Rooms Florida, Laundry-Inside
Master Bath Separate Shower
Interior
Interior Features Built-in Shelves, Closet Cabinets, Custom Mirror, Elevator, Entry Lvl Lvng Area, Kitchen Island, Walk-in Closet
Heating Central
Cooling Ceiling Fan, Central, Electric
Flooring Ceramic Tile, Tile
Furnishings Unfurnished
Exterior
Exterior Feature Auto Sprinkler, Covered Balcony
Garage Assigned, Guest
Utilities Available Electric, Public Sewer, Public Water
Amenities Available Billiards, Cafe/Restaurant, Clubhouse, Community Room, Courtesy Bus, Elevator, Extra Storage, Fitness Center, Game Room, Golf Course, Library, Pickleball, Pool, Putting Green, Shuffleboard, Street Lights, Tennis
Waterfront No
Waterfront Description Creek,Pond
View Canal, Other
Handicap Access Handicap Access
Exposure East
Private Pool No
Building
Story 2.00
Unit Features Corner,Exterior Catwalk
Foundation Brick, CBS, Concrete
Unit Floor 2
Construction Status Resale
Schools
Elementary Schools Orchard View Elementary School
Middle Schools Carver Middle School
High Schools Spanish River Community High School
Others
Pets Allowed Restricted
HOA Fee Include 500.00
Senior Community Verified
Restrictions Lease OK w/Restrict
Security Features Gate - Manned,Private Guard,Security Light,Security Patrol
Acceptable Financing Cash, Conventional
Membership Fee Required No
Listing Terms Cash, Conventional
Financing Cash,Conventional
Read Less
Learn More About LPT Realty





