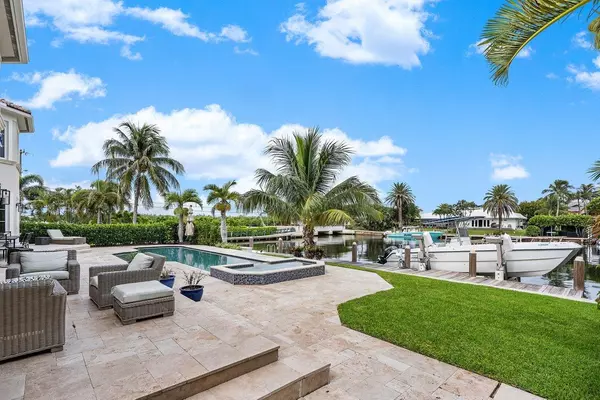Bought with The Corcoran Group
For more information regarding the value of a property, please contact us for a free consultation.
58 River DR Ocean Ridge, FL 33435
Want to know what your home might be worth? Contact us for a FREE valuation!

Our team is ready to help you sell your home for the highest possible price ASAP
Key Details
Sold Price $3,264,000
Property Type Single Family Home
Sub Type Single Family Detached
Listing Status Sold
Purchase Type For Sale
Square Footage 3,643 sqft
Price per Sqft $895
Subdivision Mc Cormick Mile
MLS Listing ID RX-10727690
Sold Date 08/27/21
Style < 4 Floors,Mediterranean
Bedrooms 5
Full Baths 6
Construction Status Resale
HOA Y/N No
Abv Grd Liv Area 11
Year Built 2004
Annual Tax Amount $36,234
Tax Year 2020
Lot Size 0.271 Acres
Property Description
Seconds away from the ocean, this custom Mediterranean gem located on the intracoastal at 58 River Drive in Ocean Ridge offers all the best in waterfront living. Rustic wooden double doors open into a grand open floor plan with soaring high ceilings and beautiful natural light that pours through countless impact glass windows and doors. A newly updated kitchen features new Wolf Appliances and white quartz countertops along with recessed LED lighting. This two story, 5 bedroom, 6 bathroom home features two master suites with one on each floor. A brand new deep water dock extends into the Spanish River accommodating a large vessel, offering quick ocean access from the beautiful backyard complete with a recently redone salt water pool and spa.
Location
State FL
County Palm Beach
Area 4120
Zoning RSF(ci
Rooms
Other Rooms Cabana Bath, Den/Office, Family, Laundry-Util/Closet
Master Bath Bidet, Dual Sinks, Mstr Bdrm - Ground, Mstr Bdrm - Upstairs, Separate Shower, Separate Tub
Interior
Interior Features Bar, Entry Lvl Lvng Area, Fireplace(s), Foyer, French Door, Kitchen Island, Laundry Tub, Split Bedroom, Volume Ceiling, Walk-in Closet, Wet Bar
Heating Central, Zoned
Cooling Central, Zoned
Flooring Marble, Wood Floor
Furnishings Unfurnished
Exterior
Exterior Feature Auto Sprinkler, Covered Patio, Open Balcony, Open Patio, Shutters, Zoned Sprinkler
Garage 2+ Spaces, Driveway, Garage - Attached
Garage Spaces 2.0
Pool Autoclean, Equipment Included, Gunite, Heated, Inground, Spa
Utilities Available Cable, Electric, Public Water, Septic
Amenities Available Bike - Jog, Boating
Waterfront Description Interior Canal,Navigable,Ocean Access,Seawall
Water Access Desc Electric Available,Lift,Private Dock,Water Available
View Canal, Lagoon
Roof Type S-Tile
Exposure East
Private Pool Yes
Building
Lot Description 1/4 to 1/2 Acre, Corner Lot, East of US-1, Public Road
Story 2.00
Unit Features Corner,Multi-Level
Foundation CBS
Construction Status Resale
Schools
High Schools Boynton Beach Community High
Others
Pets Allowed Yes
Senior Community No Hopa
Restrictions None
Security Features Security Sys-Owned
Acceptable Financing Cash, Conventional
Membership Fee Required No
Listing Terms Cash, Conventional
Financing Cash,Conventional
Read Less
Learn More About LPT Realty





