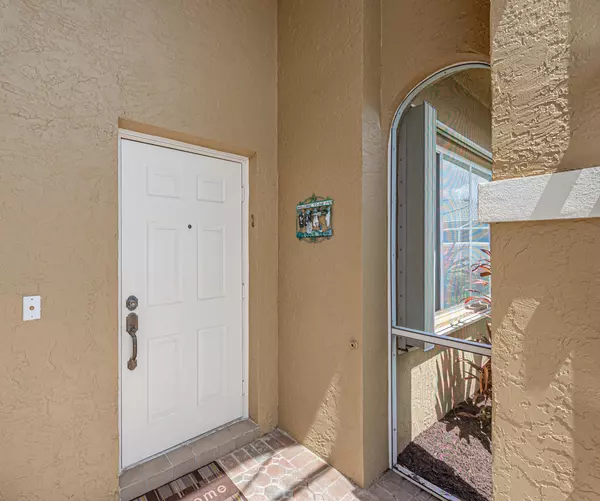Bought with Keller Williams Central
For more information regarding the value of a property, please contact us for a free consultation.
8336 Siciliano ST Boynton Beach, FL 33472
Want to know what your home might be worth? Contact us for a FREE valuation!

Our team is ready to help you sell your home for the highest possible price ASAP
Key Details
Sold Price $330,000
Property Type Single Family Home
Sub Type Single Family Detached
Listing Status Sold
Purchase Type For Sale
Square Footage 1,755 sqft
Price per Sqft $188
Subdivision Venetian Isles
MLS Listing ID RX-10704905
Sold Date 05/24/21
Style < 4 Floors
Bedrooms 3
Full Baths 2
Construction Status Resale
HOA Fees $403/mo
HOA Y/N Yes
Abv Grd Liv Area 15
Year Built 2001
Annual Tax Amount $3,015
Tax Year 2020
Lot Size 4,790 Sqft
Property Description
Absolute Creampuff! Spic and Span clean! Great room floor plan with south east exposure makes this a light and bright home. The kitchen and appliances are only a few years old. No carpeting in here. All tiled floors in the living areas and beautiful laminate flooring in the bedrooms. Great curb appeal, private garden setting, Gutters completely around the house. It's the one you've been waiting for. Venetian Isles clubhouse is being completely renovated and expanded and will be an A -LIST clubhouse when completed. There will be a separate state of the art Athletic center in it's own building. The social hall will have a professional stage with dressing rooms. There will be a second story indoor and outdoor lounge and much much more!! Get in on the ground level and Live the Life you deserve
Location
State FL
County Palm Beach
Community Venetian Isles
Area 4710
Zoning RT
Rooms
Other Rooms Den/Office, Laundry-Inside
Master Bath Dual Sinks, Separate Shower, Separate Tub
Interior
Interior Features Ctdrl/Vault Ceilings, Roman Tub, Split Bedroom
Heating Central, Electric
Cooling Ceiling Fan, Central, Electric
Flooring Laminate, Tile
Furnishings Unfurnished
Exterior
Exterior Feature Covered Patio, Screened Patio, Shutters
Garage Driveway, Garage - Attached
Garage Spaces 2.0
Community Features Sold As-Is
Utilities Available Cable, Electric, Public Sewer, Public Water
Amenities Available Billiards, Clubhouse, Community Room, Fitness Center, Game Room, Library, Lobby, Manager on Site, Pickleball, Pool, Sauna, Shuffleboard, Sidewalks, Spa-Hot Tub, Tennis
Waterfront Description None
View Garden
Roof Type S-Tile
Present Use Sold As-Is
Exposure West
Private Pool No
Building
Lot Description < 1/4 Acre
Story 1.00
Foundation CBS
Construction Status Resale
Schools
Middle Schools Woodlands Middle School
High Schools Olympic Heights Community High
Others
Pets Allowed Yes
HOA Fee Include 403.00
Senior Community Verified
Restrictions Buyer Approval
Security Features Gate - Manned
Acceptable Financing Cash, Conventional
Membership Fee Required No
Listing Terms Cash, Conventional
Financing Cash,Conventional
Read Less
Learn More About LPT Realty





