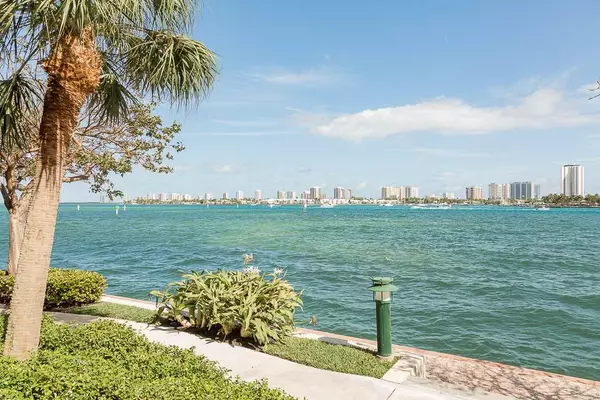Bought with United Realty Group Inc
For more information regarding the value of a property, please contact us for a free consultation.
2640 Lake Shore DR 115 Riviera Beach, FL 33404
Want to know what your home might be worth? Contact us for a FREE valuation!

Our team is ready to help you sell your home for the highest possible price ASAP
Key Details
Sold Price $428,000
Property Type Condo
Sub Type Condo/Coop
Listing Status Sold
Purchase Type For Sale
Square Footage 1,565 sqft
Price per Sqft $273
Subdivision Marina Grande Riviera Beach Condo
MLS Listing ID RX-10690179
Sold Date 05/07/21
Style 4+ Floors,Contemporary
Bedrooms 2
Full Baths 2
Half Baths 1
Construction Status Resale
HOA Fees $780/mo
HOA Y/N Yes
Min Days of Lease 30
Leases Per Year 3
Year Built 2007
Annual Tax Amount $5,582
Tax Year 2020
Lot Size 3.561 Acres
Property Description
GEORGEOUS MILLION DOLLAR VIEWS FROM THIS FIRST FLOOR beautifully decorated turnkey 2 bedroom 2 1/2 bath patio residence. Rare opportunity to own a bottom floor unit with an expansive lanai that allows you to walk out to the blue intracoastal waterway and entertain guests and family using your own gas grill. Watch the boaters and sea life from your 10ft floor to ceiling impact sliding glass doors. Best of all, no elevators needed to enter this home. Features included: full size stackable washer/dryer with extra storage, 11-foot ceilings through-out w crown molding, brand new diagonal wood flooring (NO CARPET), 36-inch white contemporary kitchen cabinets w SS appliances, granite counters, large guest & master bedroom with walk-in closets in all the rooms, professionally decorated for all
Location
State FL
County Palm Beach
Community Marina Grande Riviera Beach
Area 5280
Zoning IHC-PU
Rooms
Other Rooms Great, Storage
Master Bath Dual Sinks, Separate Shower, Separate Tub, Whirlpool Spa
Interior
Interior Features Foyer, Split Bedroom, Volume Ceiling, Walk-in Closet
Heating Central Individual, Electric
Cooling Ceiling Fan, Central, Humidistat
Flooring Marble, Tile, Wood Floor
Furnishings Furnished,Turnkey
Exterior
Exterior Feature Covered Balcony, Covered Patio, Open Patio, Open Porch, Tennis Court
Parking Features Deeded, Garage - Building, Guest
Garage Spaces 2.0
Pool Heated, Inground
Community Features Gated Community
Utilities Available Cable, Public Sewer, Public Water
Amenities Available Bike Storage, Billiards, Clubhouse, Community Room, Elevator, Extra Storage, Fitness Center, Library, Pool, Sauna, Sidewalks, Street Lights, Tennis, Trash Chute, Whirlpool
Waterfront Description Intracoastal,Navigable,Ocean Access,Seawall
Water Access Desc Boathouse,Common Dock,Fuel,Marina,Up to 50 Ft Boat
View City, Intracoastal, Marina, Tennis
Handicap Access Accessible Elevator Installed, Handicap Access
Exposure East
Private Pool No
Building
Lot Description 3 to < 4 Acres
Story 22.00
Unit Features Corner,Lobby
Foundation CBS, Concrete
Unit Floor 15
Construction Status Resale
Others
Pets Allowed Restricted
HOA Fee Include Cable,Common Areas,Insurance-Bldg,Maintenance-Exterior,Manager,Parking,Security,Sewer,Trash Removal,Water
Senior Community No Hopa
Restrictions Commercial Vehicles Prohibited,Interview Required,Lease OK w/Restrict,Tenant Approval
Security Features Entry Card,Gate - Manned,Security Patrol,Security Sys-Owned,TV Camera
Acceptable Financing Cash, Conventional
Horse Property No
Membership Fee Required No
Listing Terms Cash, Conventional
Financing Cash,Conventional
Pets Allowed Size Limit
Read Less
Learn More About LPT Realty





