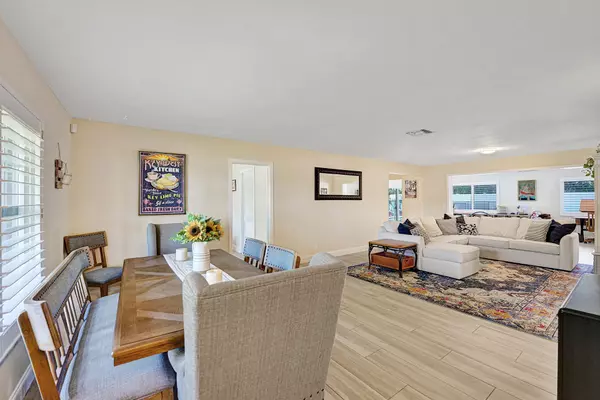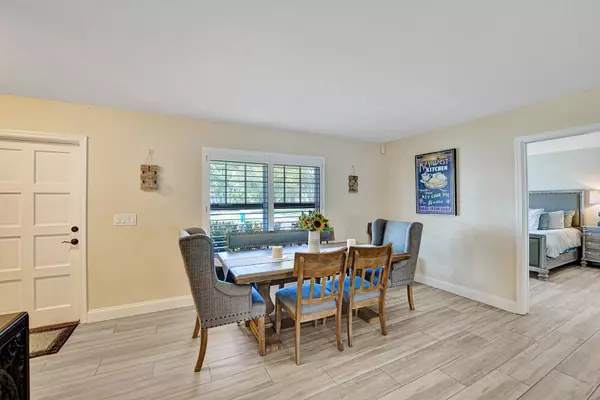Bought with Van Amburgh Properties LLC
For more information regarding the value of a property, please contact us for a free consultation.
1371 SW 26th AVE Boynton Beach, FL 33426
Want to know what your home might be worth? Contact us for a FREE valuation!

Our team is ready to help you sell your home for the highest possible price ASAP
Key Details
Sold Price $550,000
Property Type Single Family Home
Sub Type Single Family Detached
Listing Status Sold
Purchase Type For Sale
Square Footage 2,038 sqft
Price per Sqft $269
Subdivision Golfview Harbour
MLS Listing ID RX-10708221
Sold Date 05/11/21
Style Ranch
Bedrooms 4
Full Baths 2
Construction Status Resale
HOA Y/N No
Abv Grd Liv Area 13
Year Built 1972
Annual Tax Amount $6,058
Tax Year 2020
Lot Size 8,962 Sqft
Property Description
Beautifully decorated 4 bed / 2 bath home with countless upgrades and stylish renovations located in the desirable Boynton Beach neighborhood of Golfview Harbour with NO HOA FEES!!! This home is the full package with an open concept living area, ample space for entertaining, wood-look porcelain tile flooring, custom plantation shutters, and full impact windows which flood all the rooms with tons of natural light. Live in style in your master suite complete with walk-in closet and well-appointed bathroom with modern finishes. The other three bedrooms are freshly re-finished with one currently being used as a den/office area and all three offering extensive room for storage. The trendy second bathroom comes complete with contemporary vanity and combo shower/tub.
Location
State FL
County Palm Beach
Area 4440
Zoning PRD(Ci
Rooms
Other Rooms Family, Florida, Laundry-Inside
Master Bath Separate Shower
Interior
Interior Features Entry Lvl Lvng Area, Pantry, Split Bedroom, Walk-in Closet
Heating Central, Electric
Cooling Ceiling Fan, Central, Electric
Flooring Tile
Furnishings Unfurnished
Exterior
Exterior Feature Auto Sprinkler, Fence, Open Patio, Screened Patio
Garage 2+ Spaces, Driveway, Garage - Attached
Garage Spaces 2.0
Pool Child Gate, Concrete, Inground
Utilities Available Public Sewer, Public Water
Amenities Available None
Waterfront Description None
View Garden, Pool
Roof Type Comp Shingle
Exposure South
Private Pool Yes
Building
Lot Description < 1/4 Acre, Corner Lot, Public Road
Story 1.00
Foundation CBS
Construction Status Resale
Schools
Elementary Schools Crosspointe Elementary School
Middle Schools Carver Community Middle School
High Schools Atlantic High School
Others
Pets Allowed Yes
Senior Community No Hopa
Restrictions None
Acceptable Financing Cash, Conventional, FHA, VA
Membership Fee Required No
Listing Terms Cash, Conventional, FHA, VA
Financing Cash,Conventional,FHA,VA
Pets Description No Restrictions
Read Less
Learn More About LPT Realty





