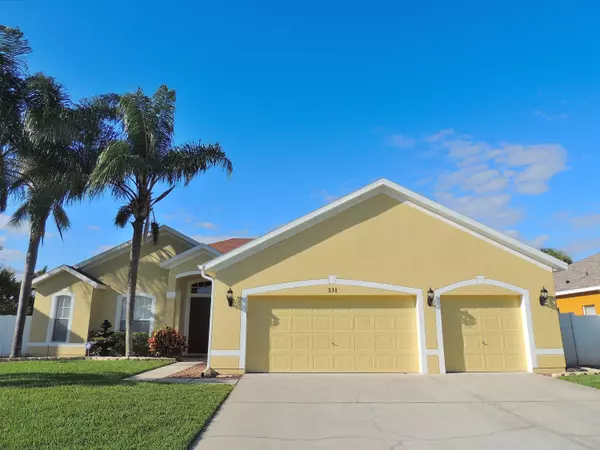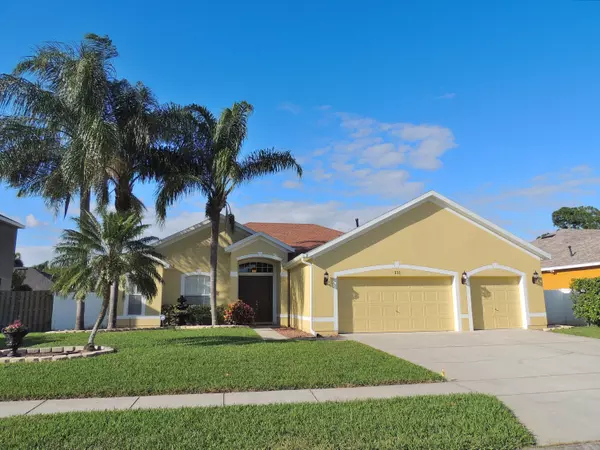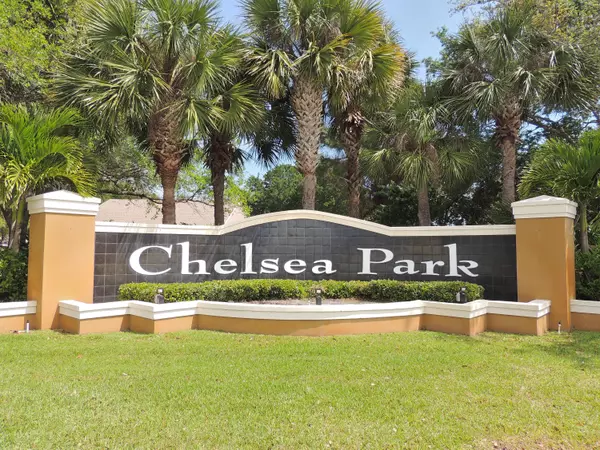Bought with Non-Member Selling Office
For more information regarding the value of a property, please contact us for a free consultation.
331 Castlewood LN Rockledge, FL 32955
Want to know what your home might be worth? Contact us for a FREE valuation!

Our team is ready to help you sell your home for the highest possible price ASAP
Key Details
Sold Price $380,000
Property Type Single Family Home
Sub Type Single Family Detached
Listing Status Sold
Purchase Type For Sale
Square Footage 2,416 sqft
Price per Sqft $157
Subdivision Chelsea Park Unit 6
MLS Listing ID RX-10703550
Sold Date 04/30/21
Style Contemporary
Bedrooms 4
Full Baths 2
Half Baths 1
Construction Status Resale
HOA Fees $26/mo
HOA Y/N Yes
Year Built 2003
Annual Tax Amount $2,208
Tax Year 2020
Lot Size 8,712 Sqft
Property Description
Perfect Rockledge location in beautiful Chelsea Park. Preparations have been taken care of to make this home move in ready just for you. The seller has just completed painting the inside and outside of the home; a new roof was installed in February 2020; and the A/C was replaced in 2017. This home features a large master suite with an updated shower, jetted tub and huge walk-in closet complete with closet organizers. The 4th bedroom or office or nursery is located just outside the master. The tiled truss porch can be easily accessed from several rooms and it overlooks your fully fenced back yard with plenty of room to enjoy life and play. Extra bonus! Don't forget to bring all your toys as there is a 3-car garage. Chelsea Park features a beautiful wooded park for everyone to enjoy.
Location
State FL
County Brevard
Area 6371 - Brevard County (E Of Ir)
Zoning Res
Rooms
Other Rooms Den/Office, Family, Laundry-Util/Closet
Master Bath Dual Sinks, Separate Shower, Separate Tub, Whirlpool Spa
Interior
Interior Features French Door, Kitchen Island, Pantry, Split Bedroom, Volume Ceiling, Walk-in Closet
Heating Central, Gas
Cooling Central
Flooring Carpet, Ceramic Tile
Furnishings Unfurnished
Exterior
Exterior Feature Auto Sprinkler, Covered Patio, Fence, Zoned Sprinkler
Parking Features 2+ Spaces, Garage - Attached, Vehicle Restrictions
Garage Spaces 3.0
Community Features Sold As-Is
Utilities Available Electric, Gas Natural, Public Sewer, Public Water
Amenities Available Basketball, Fitness Trail, Picnic Area, Playground, Street Lights
Waterfront Description None
Roof Type Comp Shingle
Present Use Sold As-Is
Exposure South
Private Pool No
Building
Lot Description < 1/4 Acre
Story 1.00
Foundation CBS
Construction Status Resale
Others
Pets Allowed Yes
HOA Fee Include Common Areas,Common R.E. Tax
Senior Community No Hopa
Restrictions Commercial Vehicles Prohibited
Security Features Burglar Alarm
Acceptable Financing Cash, Conventional, FHA, VA
Horse Property No
Membership Fee Required No
Listing Terms Cash, Conventional, FHA, VA
Financing Cash,Conventional,FHA,VA
Read Less




