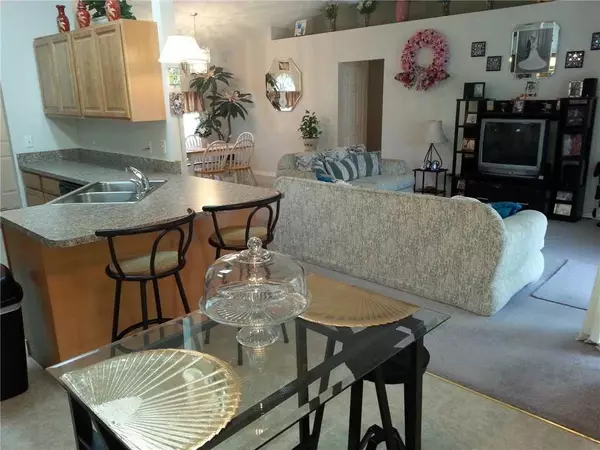Bought with Non Member Listing Office
For more information regarding the value of a property, please contact us for a free consultation.
1660 Barber ST Sebastian, FL 32958
Want to know what your home might be worth? Contact us for a FREE valuation!

Our team is ready to help you sell your home for the highest possible price ASAP
Key Details
Sold Price $265,000
Property Type Single Family Home
Sub Type Single Family Detached
Listing Status Sold
Purchase Type For Sale
Square Footage 1,473 sqft
Price per Sqft $179
Subdivision Sebastian Highlands Unit 11
MLS Listing ID RX-10691993
Sold Date 04/06/21
Bedrooms 3
Full Baths 2
Construction Status Resale
HOA Y/N No
Year Built 1992
Annual Tax Amount $1,356
Tax Year 2020
Lot Size 10,019 Sqft
Property Description
Expect pride of ownership as you make a room by room inspection.Foyer invites u 2 your open flr plan.Din.offers custom window.Grt.rm features vaulted ceilings, plant shelves.Ultimate social kit w/eating bar & nook w/view of scrn'd pool & Lanai 4 a little R&R.Bring swim suit u'll b stayin!Much in demand split Bd rm flr plan makes it complete.Owners quarters w/full bath.Life is good!
Location
State FL
County Indian River
Area 5940
Zoning RS-10
Rooms
Other Rooms Attic, Great, Laundry-Inside
Master Bath Mstr Bdrm - Ground
Interior
Interior Features Ctdrl/Vault Ceilings, Split Bedroom, Walk-in Closet
Heating Central, Electric
Cooling Ceiling Fan, Central, Electric
Flooring Carpet, Other
Furnishings Unfurnished
Exterior
Exterior Feature Open Patio, Screen Porch, Well Sprinkler
Parking Features Garage - Attached
Garage Spaces 2.0
Pool Screened
Community Features Sold As-Is
Utilities Available Public Water, Septic
Amenities Available None
Waterfront Description None
View Other, Pool
Roof Type Comp Shingle
Present Use Sold As-Is
Exposure West
Private Pool Yes
Building
Lot Description < 1/4 Acre
Story 1.00
Foundation Frame, Stucco
Construction Status Resale
Others
Pets Allowed Yes
Senior Community No Hopa
Restrictions None
Acceptable Financing Cash, Conventional, Exchange, FHA
Horse Property No
Membership Fee Required No
Listing Terms Cash, Conventional, Exchange, FHA
Financing Cash,Conventional,Exchange,FHA
Read Less
Learn More About LPT Realty





