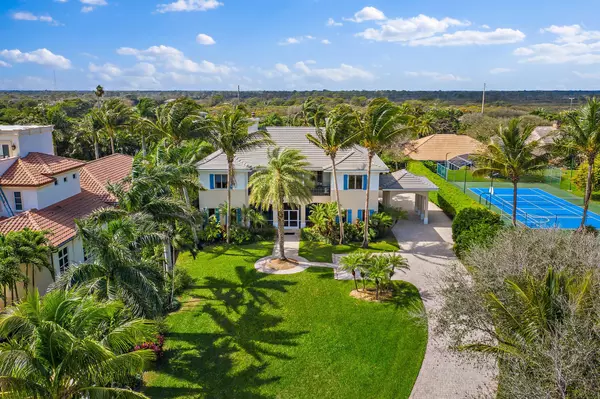Bought with Jupiter Hills Village Realty, LLC.
For more information regarding the value of a property, please contact us for a free consultation.
17392 SE Conch Bar AVE Tequesta, FL 33469
Want to know what your home might be worth? Contact us for a FREE valuation!

Our team is ready to help you sell your home for the highest possible price ASAP
Key Details
Sold Price $2,150,000
Property Type Single Family Home
Sub Type Single Family Detached
Listing Status Sold
Purchase Type For Sale
Square Footage 4,486 sqft
Price per Sqft $479
Subdivision Indian Hills
MLS Listing ID RX-10693946
Sold Date 04/13/21
Style < 4 Floors,Multi-Level,Other Arch
Bedrooms 4
Full Baths 4
Half Baths 1
Construction Status Resale
HOA Fees $108/mo
HOA Y/N Yes
Abv Grd Liv Area 32
Year Built 2003
Annual Tax Amount $19,981
Tax Year 2020
Lot Size 0.738 Acres
Property Description
A magnificent British West Indies estate located in the prestigious waterfront community of Indian Hills, this solidly-constructed custom residence sits on a rare, nearly 3/4 acre homesite east of Highway US 1 in Tequesta. Quality is exuded throughout the spacious 4 bedroom, 4-1/2 bath home totaling over 7,000 SF (4,486 SF living). Features include an elegant Porte-cochere, formal dining room, inviting living room with fireplace, spectacular master suite with his and her walk-in closets, sitting area, and on-suite office. Expansive covered balconies and porches front and rear allow you to enjoy the ocean breezes in a private oasis. This home perfectly blends casual comfort and formality, ideal for entertaining.
Location
State FL
County Martin
Area 5020 - Jupiter/Hobe Sound (Martin County) - South Of Bridge Rd
Zoning 0100
Rooms
Other Rooms Attic, Den/Office, Laundry-Inside, Media
Master Bath Bidet, Dual Sinks, Mstr Bdrm - Sitting, Mstr Bdrm - Upstairs, Separate Shower, Separate Tub, Whirlpool Spa
Interior
Interior Features Closet Cabinets, Entry Lvl Lvng Area, Fireplace(s), Kitchen Island, Pantry, Pull Down Stairs, Split Bedroom, Volume Ceiling, Walk-in Closet
Heating Central
Cooling Ceiling Fan, Central
Flooring Carpet, Ceramic Tile, Marble, Wood Floor
Furnishings Furniture Negotiable
Exterior
Exterior Feature Auto Sprinkler, Covered Balcony, Covered Patio, Fence, Open Patio, Room for Pool, Screen Porch, Zoned Sprinkler
Garage 2+ Spaces, Carport - Attached, Covered, Driveway, Garage - Attached, Open, Vehicle Restrictions
Garage Spaces 3.0
Utilities Available Electric, Gas Bottle, Public Sewer, Public Water, Well Water
Amenities Available Park, Picnic Area
Waterfront Description None
View Garden
Roof Type Flat Tile
Exposure East
Private Pool No
Building
Lot Description 1/2 to < 1 Acre, East of US-1, Interior Lot, Paved Road
Story 2.00
Foundation CBS
Construction Status Resale
Schools
Elementary Schools Hobe Sound Elementary School
Middle Schools Murray Middle School
High Schools South Fork High School
Others
Pets Allowed Yes
HOA Fee Include 108.00
Senior Community No Hopa
Restrictions Lease OK,Other
Security Features Security Light,Security Sys-Owned
Acceptable Financing Cash, Conventional
Membership Fee Required No
Listing Terms Cash, Conventional
Financing Cash,Conventional
Read Less
Learn More About LPT Realty





