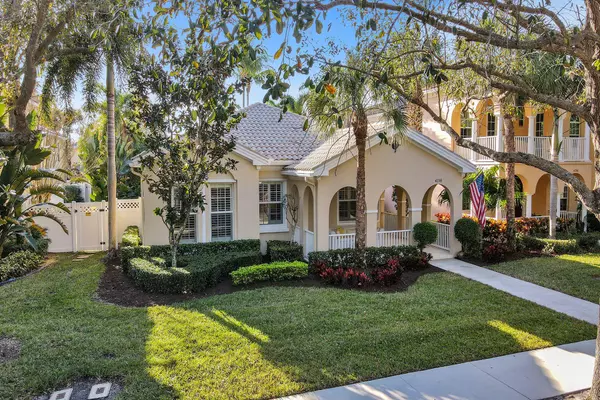Bought with Rent 1 Sale 1 Realty PBC, Inc
For more information regarding the value of a property, please contact us for a free consultation.
4018 Community DR Jupiter, FL 33458
Want to know what your home might be worth? Contact us for a FREE valuation!

Our team is ready to help you sell your home for the highest possible price ASAP
Key Details
Sold Price $700,000
Property Type Single Family Home
Sub Type Single Family Detached
Listing Status Sold
Purchase Type For Sale
Square Footage 1,777 sqft
Price per Sqft $393
Subdivision Tuscany
MLS Listing ID RX-10687908
Sold Date 02/26/21
Style Mediterranean
Bedrooms 3
Full Baths 2
Construction Status Resale
HOA Fees $312/mo
HOA Y/N Yes
Year Built 2003
Annual Tax Amount $6,272
Tax Year 2020
Property Description
This one owner DiVosta built home has been meticulously maintained & is ready for your family. Located in Tuscany @ Abacoa, the home features a resort style pool/spa/tiki w/ updates including crown molding, plantation shutters, custom closets, hardwood floors-beds, tile-living areas, quartz counters & soft close Shaker cabinet doors in kitchen/baths. GE Profile SS appliances ('21), W/D ('21), 3.5 ton Trane AC ('18) w/ UV Lights ('21), Water heater ('17), fresh painted interior ('21), Generator Panel (5500 watt portable generator included). Pool diamond bright finish & pump motor ('21). See detailed list in docs. Furniture & housewares negotiable. MLB spring training stadium, FAU Honors College, PBSC, research & industry HQ centers, shopping, fine dining & THE BEST BEACHES in SoFL
Location
State FL
County Palm Beach
Community Abacoa
Area 5100
Zoning Residential
Rooms
Other Rooms Great, Laundry-Inside
Master Bath Dual Sinks, Mstr Bdrm - Ground, Separate Shower, Separate Tub
Interior
Interior Features Closet Cabinets, Custom Mirror, Laundry Tub, Pull Down Stairs, Split Bedroom, Volume Ceiling, Walk-in Closet
Heating Central, Electric
Cooling Air Purifier, Ceiling Fan, Central
Flooring Ceramic Tile, Wood Floor
Furnishings Furniture Negotiable,Turnkey
Exterior
Exterior Feature Auto Sprinkler, Cabana, Covered Patio, Custom Lighting, Deck, Fence, Open Porch, Zoned Sprinkler
Parking Features 2+ Spaces, Driveway, Garage - Attached, Street
Garage Spaces 2.0
Pool Concrete, Gunite, Heated, Inground, Salt Chlorination, Spa
Utilities Available Cable, Electric, Public Sewer, Public Water, Underground
Amenities Available Basketball, Clubhouse, Community Room, Dog Park, Fitness Trail, Golf Course, Internet Included, Manager on Site, Playground, Pool, Sidewalks, Street Lights, Tennis
Waterfront Description None
View Garden, Other
Roof Type Concrete Tile
Exposure East
Private Pool Yes
Building
Lot Description < 1/4 Acre
Story 1.00
Foundation CBS, Concrete
Unit Floor 1
Construction Status Resale
Schools
Elementary Schools Lighthouse Elementary School
Middle Schools Independence Middle School
High Schools William T. Dwyer High School
Others
Pets Allowed Restricted
HOA Fee Include Cable,Common Areas,Common R.E. Tax,Lawn Care,Maintenance-Exterior,Management Fees,Manager,Other,Parking,Recrtnal Facility,Reserve Funds,Roof Maintenance
Senior Community No Hopa
Restrictions Lease OK,No Boat,No RV
Security Features Burglar Alarm,Motion Detector
Acceptable Financing Cash, Conventional, FHA, VA
Horse Property No
Membership Fee Required No
Listing Terms Cash, Conventional, FHA, VA
Financing Cash,Conventional,FHA,VA
Read Less




