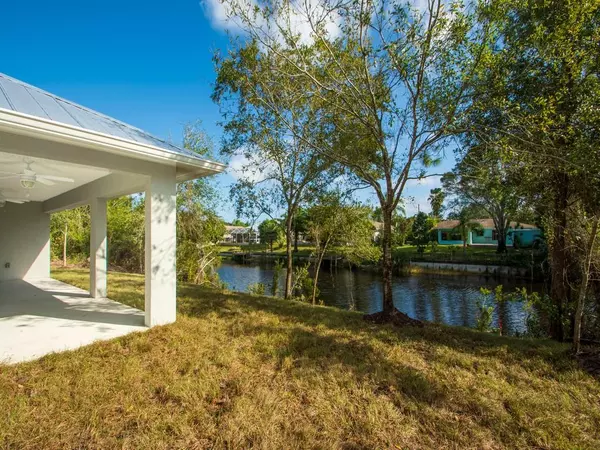Bought with Non-Member Selling Office
For more information regarding the value of a property, please contact us for a free consultation.
532 Concha DR Sebastian, FL 32958
Want to know what your home might be worth? Contact us for a FREE valuation!

Our team is ready to help you sell your home for the highest possible price ASAP
Key Details
Sold Price $370,000
Property Type Single Family Home
Sub Type Single Family Detached
Listing Status Sold
Purchase Type For Sale
Square Footage 2,003 sqft
Price per Sqft $184
Subdivision Sebastian Highlands Unit 11
MLS Listing ID RX-10680175
Sold Date 01/28/21
Style Patio Home,Plantation
Bedrooms 3
Full Baths 2
Construction Status New Construction
HOA Y/N No
Year Built 2020
Annual Tax Amount $595
Tax Year 2020
Lot Size 10,019 Sqft
Property Description
New Construction! 3 BR + Bonus Rm, 2 Full Baths, 2 Car Garage, Paver Driveway, Concrete Boat/RV Pad, Concrete Block Construction & Foundation, Impact Windows, Doors & Sliders, Soft Close Real Wood Kitchen & Bath Cabinets, Carrara Quartz Countertops, SS Appliances, Wood Plank Tile Throughout, Metal Roof, Energy Efficient A/C, 50 gal H2O Heater, Farm Door and Kitchen Sink, 1 Year Builder & Manufacturer's Warranty. Many ''Unseen'' Building Material Upgrades (please inquire as our homes ''ARE NOT'' cheap builder grade materials!)This is a quality constructed, esthetically pleasing, waterfront home with whistles and bells you will enjoy for years to come!
Location
State FL
County Indian River
Area 6351 - Sebastian (Ir)
Zoning RS-10
Rooms
Other Rooms Attic, Den/Office, Great, Laundry-Inside
Master Bath Dual Sinks, Mstr Bdrm - Ground, Separate Shower
Interior
Interior Features Custom Mirror, Entry Lvl Lvng Area, Foyer, Laundry Tub, Pantry, Split Bedroom, Walk-in Closet
Heating Central, Electric
Cooling Central, Electric
Flooring Ceramic Tile
Furnishings Unfurnished
Exterior
Exterior Feature Covered Patio, Open Porch
Parking Features Drive - Decorative, Driveway, Garage - Attached, RV/Boat
Garage Spaces 2.0
Community Features Sold As-Is
Utilities Available Cable, Electric, Public Water
Amenities Available None
Waterfront Description Canal Width 1 - 80
View Canal
Roof Type Aluminum
Present Use Sold As-Is
Exposure South
Private Pool No
Building
Lot Description < 1/4 Acre
Story 1.00
Foundation Block, CBS, Concrete
Construction Status New Construction
Others
Pets Allowed Yes
Senior Community No Hopa
Restrictions None
Security Features None
Acceptable Financing Cash, Conventional, VA
Horse Property No
Membership Fee Required No
Listing Terms Cash, Conventional, VA
Financing Cash,Conventional,VA
Pets Allowed No Restrictions
Read Less
Learn More About LPT Realty





