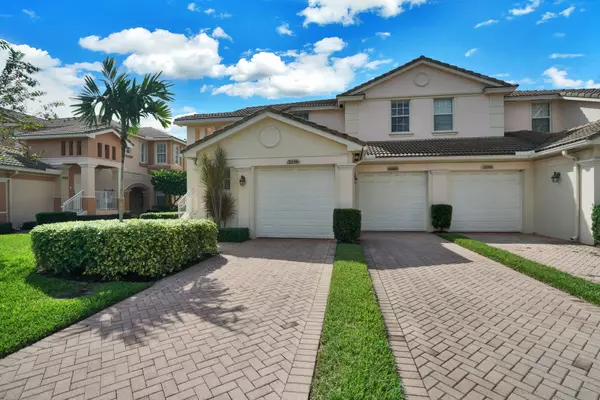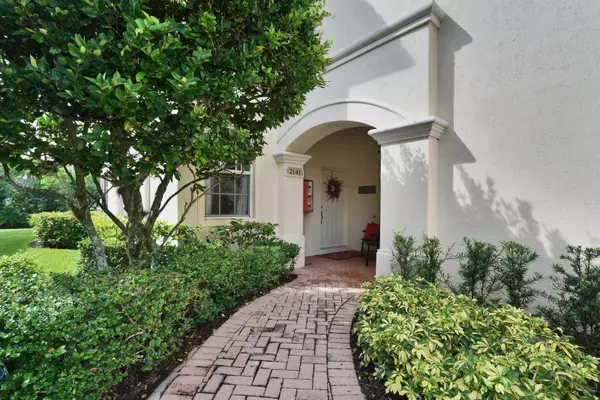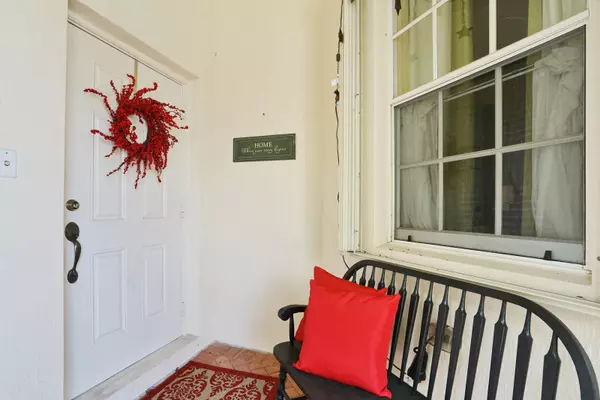Bought with Illustrated Properties LLC (We
For more information regarding the value of a property, please contact us for a free consultation.
2141 Wingate BND Wellington, FL 33414
Want to know what your home might be worth? Contact us for a FREE valuation!

Our team is ready to help you sell your home for the highest possible price ASAP
Key Details
Sold Price $255,000
Property Type Condo
Sub Type Condo/Coop
Listing Status Sold
Purchase Type For Sale
Square Footage 1,621 sqft
Price per Sqft $157
Subdivision Mayfair At Wellington
MLS Listing ID RX-10664260
Sold Date 01/26/21
Style Coach House
Bedrooms 3
Full Baths 2
Construction Status New Construction
HOA Fees $350/mo
HOA Y/N Yes
Abv Grd Liv Area 24
Year Built 2006
Annual Tax Amount $4,595
Tax Year 2020
Property Description
You will enjoy care-free living in the heart of Wellington in this freshly painted 3 bedroom, 2 bath coach-home with a one car garage. This is a bottom unit offering 16 inch ceramic tile throughout the main living area, open floor plan and a water view. The kitchen has granite counter tops, tumble marble back splash, pass through window, eat-in breakfast nook area and sliders to patio. The living area has sliding doors out to the screened patio over looking the water view. The master suite includes a walk-in closet, wall closet and a linen closet. The vanity has double sinks and the master bath includes a soaking tub as well as a separate shower. Raised paneled interior doors and inside laundry room are additional features. New carpet in bedroom Hurricane accordion shutters are on windows.
Location
State FL
County Palm Beach
Community Mayfair
Area 5520
Zoning RES
Rooms
Other Rooms Great, Laundry-Util/Closet
Master Bath Dual Sinks, Mstr Bdrm - Ground, Separate Shower, Separate Tub
Interior
Interior Features Foyer, Pantry, Split Bedroom, Volume Ceiling, Walk-in Closet
Heating Central, Electric
Cooling Central, Electric
Flooring Carpet, Ceramic Tile
Furnishings Unfurnished
Exterior
Exterior Feature Auto Sprinkler, Screened Patio, Shutters
Garage Driveway, Garage - Attached
Garage Spaces 1.0
Community Features Sold As-Is
Utilities Available Cable, Electric, Public Sewer, Public Water
Amenities Available Clubhouse, Fitness Center, Pool
Waterfront Description Interior Canal
View Canal
Roof Type S-Tile
Present Use Sold As-Is
Exposure Northeast
Private Pool No
Building
Lot Description Paved Road, Private Road
Story 2.00
Unit Features Corner
Foundation CBS
Unit Floor 1
Construction Status New Construction
Others
Pets Allowed Yes
HOA Fee Include 350.00
Senior Community Verified
Restrictions Lease OK w/Restrict
Security Features Gate - Unmanned
Acceptable Financing Cash, Conventional
Membership Fee Required No
Listing Terms Cash, Conventional
Financing Cash,Conventional
Pets Description No Aggressive Breeds
Read Less
Learn More About LPT Realty





