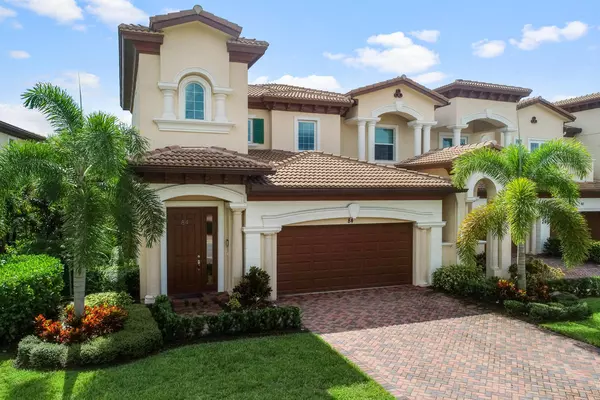Bought with The Keyes Company (PBG)
For more information regarding the value of a property, please contact us for a free consultation.
246 Tresana BLVD 84 Jupiter, FL 33478
Want to know what your home might be worth? Contact us for a FREE valuation!

Our team is ready to help you sell your home for the highest possible price ASAP
Key Details
Sold Price $810,000
Property Type Condo
Sub Type Condo/Coop
Listing Status Sold
Purchase Type For Sale
Square Footage 3,017 sqft
Price per Sqft $268
Subdivision Jupiter Country Club
MLS Listing ID RX-10661556
Sold Date 12/28/20
Style Mediterranean
Bedrooms 3
Full Baths 2
Half Baths 1
Construction Status Resale
Membership Fee $18,500
HOA Fees $939/mo
HOA Y/N Yes
Year Built 2018
Annual Tax Amount $10,921
Tax Year 2020
Property Description
Stunning & Luxurious, Sought-After, Sun Filled 3 Bed / 2.5 Bath Veneto Model with over 3000 Sq. Ft. of Living Space. Private Elevator or Staircase-Entry Provides Access to the Grand Single Level Floor Plan. Open Great Room with Separate Living/Dining Areas has an Oversized Screened Enclosed Balcony with Golf Course Views. Fabulous Chefs Kitchen Includes; Silestone Counters, Tile Backsplash & Premium Appliances. Master Bedroom has an Office Area & His/Hers Walk-In Shelved Closets. Spa-Like Master Bath has a Private Balcony with Front Yard Views. Spacious 2nd & 3rd Bedrooms. Separate Laundry Room. Plank Porcelain Tile Floors Throughout, 2 Car Garage. Jupiter Country Club has Fabulous Resort Country Club Amenities, Signature Greg Norman Golf Course, Minutes to the Beach, Downtown & Airport.
Location
State FL
County Palm Beach
Community Jupiter Country Club
Area 5040
Zoning R1(cit
Rooms
Other Rooms Great, Laundry-Inside, Laundry-Util/Closet, Storage
Master Bath Dual Sinks, Mstr Bdrm - Sitting, Mstr Bdrm - Upstairs, Separate Shower, Separate Tub
Interior
Interior Features Built-in Shelves, Closet Cabinets, Elevator, Kitchen Island, Laundry Tub, Roman Tub, Split Bedroom, Volume Ceiling, Walk-in Closet
Heating Central
Cooling Central
Flooring Tile
Furnishings Unfurnished
Exterior
Exterior Feature Covered Balcony, Screened Balcony
Parking Features 2+ Spaces, Driveway, Garage - Attached
Garage Spaces 2.0
Community Features Gated Community
Utilities Available Cable, Electric, Gas Natural, Public Sewer, Public Water
Amenities Available Basketball, Bike - Jog, Bocce Ball, Cafe/Restaurant, Clubhouse, Community Room, Fitness Center, Golf Course, Internet Included, Manager on Site, Pickleball, Playground, Pool, Putting Green, Sidewalks, Street Lights, Tennis
Waterfront Description None
View Golf
Roof Type Barrel,S-Tile
Exposure North
Private Pool No
Building
Story 2.00
Unit Features Corner
Foundation CBS, Stucco
Unit Floor 1
Construction Status Resale
Schools
Middle Schools Independence Middle School
High Schools Jupiter High School
Others
Pets Allowed Restricted
HOA Fee Include Cable,Common Areas,Insurance-Bldg,Lawn Care,Maintenance-Exterior,Management Fees,Manager,Recrtnal Facility,Reserve Funds,Roof Maintenance,Security,Trash Removal
Senior Community No Hopa
Restrictions Buyer Approval,Commercial Vehicles Prohibited,Tenant Approval
Security Features Gate - Manned,Security Sys-Owned
Acceptable Financing Cash, Conventional, VA
Horse Property No
Membership Fee Required Yes
Listing Terms Cash, Conventional, VA
Financing Cash,Conventional,VA
Read Less
Learn More About LPT Realty



