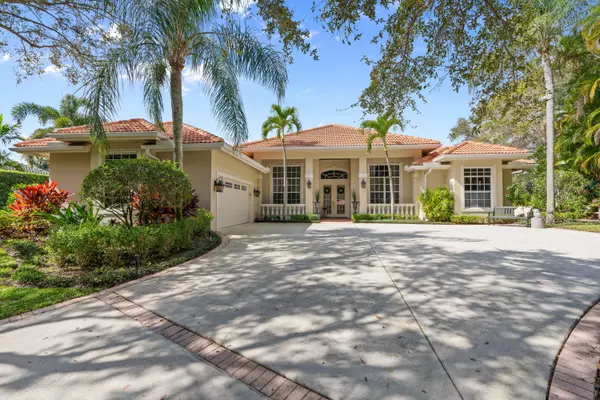Bought with William Raveis South Florida
For more information regarding the value of a property, please contact us for a free consultation.
10242 SE Banyan WAY Tequesta, FL 33469
Want to know what your home might be worth? Contact us for a FREE valuation!

Our team is ready to help you sell your home for the highest possible price ASAP
Key Details
Sold Price $879,000
Property Type Single Family Home
Sub Type Single Family Detached
Listing Status Sold
Purchase Type For Sale
Square Footage 2,922 sqft
Price per Sqft $300
Subdivision Heritage Oaks
MLS Listing ID RX-10664833
Sold Date 01/04/21
Style Mediterranean,Traditional
Bedrooms 3
Full Baths 3
Construction Status Resale
HOA Fees $365/mo
HOA Y/N Yes
Abv Grd Liv Area 32
Year Built 1998
Annual Tax Amount $10,682
Tax Year 2019
Lot Size 0.478 Acres
Property Description
Single level CBS HOME with lake views that will WOW you! 3 bedrooms + home office. Lake views throughout. Pocket sliding glass doors in living room afford fabulous indoor-outdoor living space. Kitchen w/42''cabinets, island, prep sink, Viking gas range, wall oven w/convection, & warming tray make entertaining easy. Family room w/fireplace, wet bar & amazing views. Relaxing master suite features remodeled spa shower, tub & cozy lanai. Home office features built in cabinetry. Large covered patio w/lounge, dining, cabana bath. Heated pool w/ spa, LED lighting, & large yard. Garage w/hurricane rated door, fleck epoxy finished floor & rack shelving. Tennis Club, Close to Golf, Boating, Beaches, Dining, etc. Community Boat/RV storage. https://my.matterport.com/show/?m=MDkYgxYVj3k&mls=1
Location
State FL
County Martin
Community Heritage Oaks
Area 5060
Zoning RES
Rooms
Other Rooms Attic, Cabana Bath, Den/Office, Family, Laundry-Inside, Pool Bath
Master Bath Dual Sinks, Mstr Bdrm - Ground, Separate Shower, Separate Tub
Interior
Interior Features Closet Cabinets, Ctdrl/Vault Ceilings, Entry Lvl Lvng Area, Fireplace(s), Foyer, French Door, Kitchen Island, Laundry Tub, Pantry, Walk-in Closet, Wet Bar
Heating Central
Cooling Ceiling Fan, Central
Flooring Ceramic Tile, Wood Floor
Furnishings Unfurnished
Exterior
Exterior Feature Auto Sprinkler, Covered Patio, Fruit Tree(s), Screened Patio, Shutters, Well Sprinkler, Zoned Sprinkler
Garage 2+ Spaces, Driveway, Garage - Attached
Garage Spaces 2.0
Pool Concrete, Heated, Inground, Screened, Spa
Community Features Survey
Utilities Available Cable, Gas Bottle, Public Sewer, Public Water
Amenities Available Extra Storage, Manager on Site, Picnic Area, Sidewalks, Street Lights, Tennis
Waterfront Description Lake
View Lake, Pool
Roof Type Barrel
Present Use Survey
Exposure East
Private Pool Yes
Building
Lot Description 1/4 to 1/2 Acre, Cul-De-Sac, Paved Road, Treed Lot, West of US-1
Story 1.00
Foundation Block, CBS, Concrete
Construction Status Resale
Others
Pets Allowed Yes
HOA Fee Include 365.00
Senior Community No Hopa
Restrictions Buyer Approval
Security Features Gate - Manned,Security Sys-Owned
Acceptable Financing Cash, Conventional, VA
Membership Fee Required No
Listing Terms Cash, Conventional, VA
Financing Cash,Conventional,VA
Read Less
Learn More About LPT Realty





