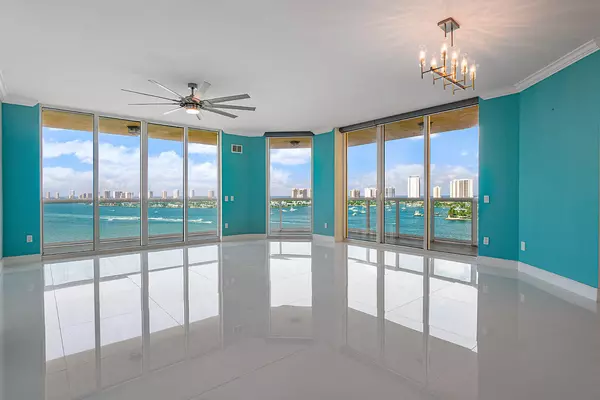Bought with United Realty Group Inc
For more information regarding the value of a property, please contact us for a free consultation.
2650 Lake Shore DR 1106 Riviera Beach, FL 33404
Want to know what your home might be worth? Contact us for a FREE valuation!

Our team is ready to help you sell your home for the highest possible price ASAP
Key Details
Sold Price $680,000
Property Type Condo
Sub Type Condo/Coop
Listing Status Sold
Purchase Type For Sale
Square Footage 2,292 sqft
Price per Sqft $296
Subdivision Marina Grande Riviera Beach Condo
MLS Listing ID RX-10627075
Sold Date 12/29/20
Style 4+ Floors,Contemporary
Bedrooms 3
Full Baths 3
Half Baths 1
Construction Status Resale
HOA Fees $1,082/mo
HOA Y/N Yes
Min Days of Lease 30
Leases Per Year 3
Year Built 2006
Annual Tax Amount $9,889
Tax Year 2019
Lot Size 3.561 Acres
Property Description
WELCOME TO COASTAL LIVING! This one-of-kind home situated directly on the widest part of the pristine blue intracoastal, Atlantic Ocean, Singer Island, boating harbor and nighttime city lights. Rare opportunity to obtain this 2594 sq ft desirable 11th floor 06 corner unit in a resort style community of Marina Grande. Meticulously remodeled 3 bedrooms, 3 1/2 baths + den offers floor to ceiling 9ft. hurricane impact sliders with a wrap-around corner balcony. Many upgrades included, NEW contemporary kitchen: counter height quartz counters, new SS appliances, designer gray cabinets, glass subway backsplash, brushed nickel faucet, and large single bowl sink. Luxurious 30 x 30 inch white porcelain tile flooring continuous throughout the entrance, kitchen, den, and living
Location
State FL
County Palm Beach
Community Marina Grande Riviera Beach
Area 5280
Zoning IHC-PU
Rooms
Other Rooms Den/Office, Great, Storage
Master Bath Dual Sinks, Separate Shower, Separate Tub, Whirlpool Spa
Interior
Interior Features Foyer, Split Bedroom, Walk-in Closet
Heating Central Individual, Electric
Cooling Ceiling Fan, Central
Flooring Carpet, Laminate, Marble, Tile
Furnishings Unfurnished
Exterior
Exterior Feature Covered Balcony, Tennis Court, Wrap-Around Balcony
Parking Features Deeded, Garage - Building, Guest
Garage Spaces 2.0
Pool Heated, Inground
Community Features Gated Community
Utilities Available Cable, Public Sewer, Public Water
Amenities Available Bike Storage, Billiards, Community Room, Elevator, Extra Storage, Fitness Center, Library, Pool, Sauna, Sidewalks, Street Lights, Tennis, Trash Chute, Whirlpool
Waterfront Description Intracoastal,Navigable,Ocean Access,Seawall
Water Access Desc Boathouse,Common Dock,Fuel,Marina,Up to 50 Ft Boat
View City, Intracoastal, Marina, Ocean, Tennis
Handicap Access Accessible Elevator Installed, Handicap Access
Exposure East
Private Pool No
Building
Lot Description 3 to < 4 Acres
Story 26.00
Unit Features Corner,Lobby
Foundation CBS, Concrete
Unit Floor 8
Construction Status Resale
Others
Pets Allowed Restricted
HOA Fee Include Cable,Common Areas,Insurance-Bldg,Maintenance-Exterior,Manager,Parking,Security,Sewer,Trash Removal,Water
Senior Community No Hopa
Restrictions Commercial Vehicles Prohibited,Interview Required,Lease OK w/Restrict,Tenant Approval
Security Features Entry Card,Gate - Manned,Security Patrol,Security Sys-Owned,TV Camera
Acceptable Financing Cash, Conventional
Horse Property No
Membership Fee Required No
Listing Terms Cash, Conventional
Financing Cash,Conventional
Pets Allowed 21 lb to 30 lb Pet, Up to 2 Pets
Read Less
Learn More About LPT Realty





