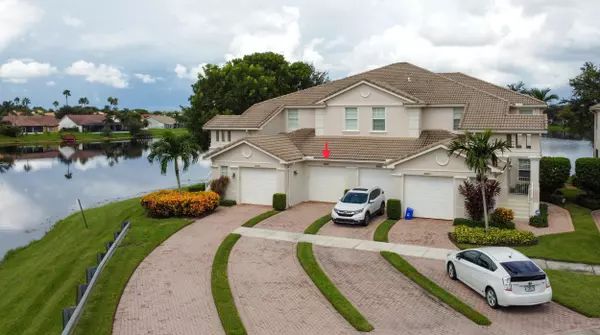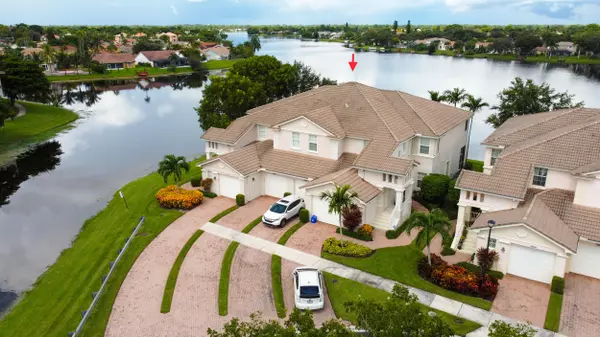Bought with Keller Williams Realty - Wellington
For more information regarding the value of a property, please contact us for a free consultation.
12177 Monroe ST Wellington, FL 33414
Want to know what your home might be worth? Contact us for a FREE valuation!

Our team is ready to help you sell your home for the highest possible price ASAP
Key Details
Sold Price $299,900
Property Type Condo
Sub Type Condo/Coop
Listing Status Sold
Purchase Type For Sale
Square Footage 1,621 sqft
Price per Sqft $185
Subdivision Mayfair At Wellington Condo
MLS Listing ID RX-10660298
Sold Date 11/17/20
Style Townhouse,Coach House,Ranch
Bedrooms 3
Full Baths 2
Construction Status Resale
HOA Fees $350/mo
HOA Y/N Yes
Abv Grd Liv Area 24
Year Built 2006
Annual Tax Amount $5,430
Tax Year 2020
Property Description
When only the best view will do, this home is for you! Enjoy 360 degrees of water from every room. You will fall in love from the moment you walk through the door. This 1st floor home features 10 foot ceilings, 3 bedrooms, 2 Baths, living room, dining room, screened porch, breakfast nook and a 1 car garage. Located on the cul-de-sac, plus a corner lot with an expanded paved parking area. Kitchen has maple wood cabinetry, tumbled marble back splash, white appliances, breakfast nook, and pass through bar to the great room. Master suite with incredible lake views, and walk in closet. Master Bathroom features a $13,000 walk in whirlpool spa! (Safe Step), dual sinks, and walk in shower. Accordion shutters throughout. Gated resort style community amenities without an additional expense.
Location
State FL
County Palm Beach
Community Mayfair At Wellington
Area 5520
Zoning RES
Rooms
Other Rooms Family, Great, Florida
Master Bath Separate Shower, Mstr Bdrm - Ground, Dual Sinks, Whirlpool Spa
Interior
Interior Features Split Bedroom, Entry Lvl Lvng Area, Volume Ceiling, Walk-in Closet, Foyer, Pantry
Heating Central, Electric
Cooling Electric, Central, Ceiling Fan
Flooring Carpet, Ceramic Tile
Furnishings Unfurnished
Exterior
Exterior Feature Covered Patio, Shutters, Auto Sprinkler, Screened Patio
Garage Garage - Attached, Drive - Decorative
Garage Spaces 1.0
Utilities Available Electric, Public Sewer, Underground, Cable, Public Water
Amenities Available Pool, Community Room, Fitness Center, Clubhouse
Waterfront Description Lake
View Lake
Roof Type S-Tile
Handicap Access Other Bath Modification
Exposure South
Private Pool No
Building
Lot Description Corner Lot, West of US-1, Private Road, Treed Lot, Sidewalks, Cul-De-Sac
Story 2.00
Unit Features Corner
Foundation CBS
Unit Floor 1
Construction Status Resale
Others
Pets Allowed Yes
HOA Fee Include 350.00
Senior Community Verified
Restrictions Tenant Approval,Commercial Vehicles Prohibited,Other,Interview Required
Security Features Gate - Unmanned,Entry Phone,Burglar Alarm,Entry Card
Acceptable Financing Cash, Conventional
Membership Fee Required No
Listing Terms Cash, Conventional
Financing Cash,Conventional
Read Less
Learn More About LPT Realty





