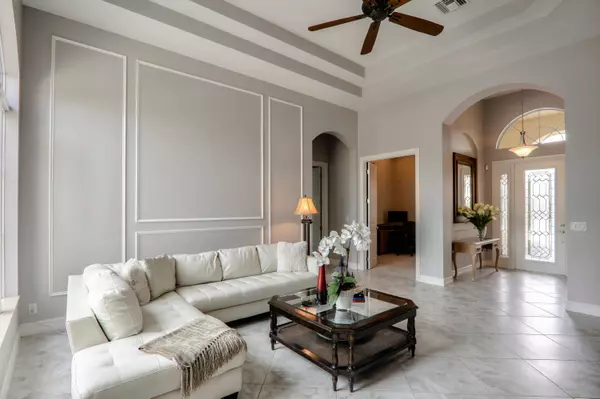Bought with EXP Realty LLC
For more information regarding the value of a property, please contact us for a free consultation.
111 Sonata DR Jupiter, FL 33478
Want to know what your home might be worth? Contact us for a FREE valuation!

Our team is ready to help you sell your home for the highest possible price ASAP
Key Details
Sold Price $1,200,000
Property Type Single Family Home
Sub Type Single Family Detached
Listing Status Sold
Purchase Type For Sale
Square Footage 3,195 sqft
Price per Sqft $375
Subdivision Jupiter Country Club
MLS Listing ID RX-10653447
Sold Date 11/09/20
Style Mediterranean
Bedrooms 4
Full Baths 4
Construction Status Resale
Membership Fee $5,000
HOA Fees $599/mo
HOA Y/N Yes
Year Built 2013
Annual Tax Amount $15,043
Tax Year 2019
Lot Size 0.283 Acres
Property Description
You are going to love this floor plan. This is the Castania model, a one-story home where a grand window floods the tall ceilings of the living room with natural light. Off the entry, the home hosts a formal dining room and study for today's remote office needs, complete with fiber for the speed you need. The great room provides a comfortable space to gather near the kitchen with views of the preserve and private pool, and the pool's sun shelf is perfect for children or a day of relaxation in your backyard. Whether you have a growing family or guests, you will appreciate the privacy of the split bedroom design with the master retreat separated from the remaining guest suites. A 3-car garage and outdoor kitchen are must-haves to check off your list. Here you will feel right at home.
Location
State FL
County Palm Beach
Community Jupiter Country Club
Area 5040
Zoning PUD
Rooms
Other Rooms Cabana Bath, Den/Office, Great, Laundry-Inside
Master Bath Dual Sinks, Mstr Bdrm - Ground, Mstr Bdrm - Sitting, Separate Shower, Separate Tub
Interior
Interior Features Bar, Kitchen Island
Heating Central, Zoned
Cooling Ceiling Fan, Central, Zoned
Flooring Carpet, Ceramic Tile
Furnishings Unfurnished
Exterior
Exterior Feature Auto Sprinkler, Built-in Grill, Covered Patio, Deck, Fence, Summer Kitchen
Parking Features Driveway, Garage - Attached
Garage Spaces 3.0
Pool Inground
Utilities Available Cable, Electric, Gas Natural, Public Sewer, Public Water
Amenities Available Bike - Jog, Clubhouse, Fitness Center, Golf Course, Manager on Site, Pool, Sidewalks, Spa-Hot Tub, Street Lights, Tennis
Waterfront Description None
View Garden, Other
Roof Type Barrel
Exposure North
Private Pool Yes
Building
Lot Description 1/4 to 1/2 Acre, Private Road, Sidewalks
Story 1.00
Foundation CBS
Unit Floor 1
Construction Status Resale
Schools
Elementary Schools Jerry Thomas Elementary School
Middle Schools Independence Middle School
High Schools Jupiter High School
Others
Pets Allowed Yes
HOA Fee Include Cable,Common Areas,Common R.E. Tax,Lawn Care,Legal/Accounting,Reserve Funds,Security
Senior Community No Hopa
Restrictions Lease OK
Security Features Burglar Alarm,Gate - Manned,Motion Detector,Security Sys-Owned
Acceptable Financing Cash, Conventional
Horse Property No
Membership Fee Required Yes
Listing Terms Cash, Conventional
Financing Cash,Conventional
Read Less
Learn More About LPT Realty





