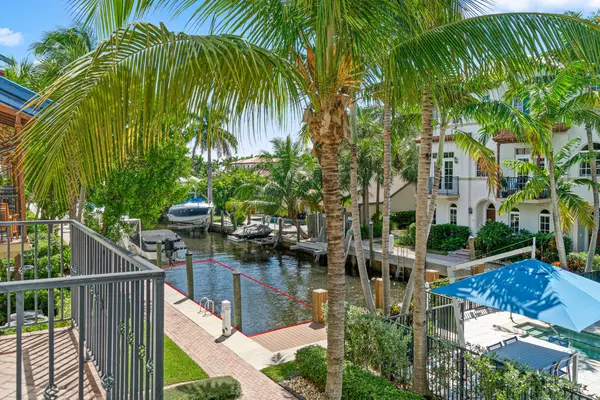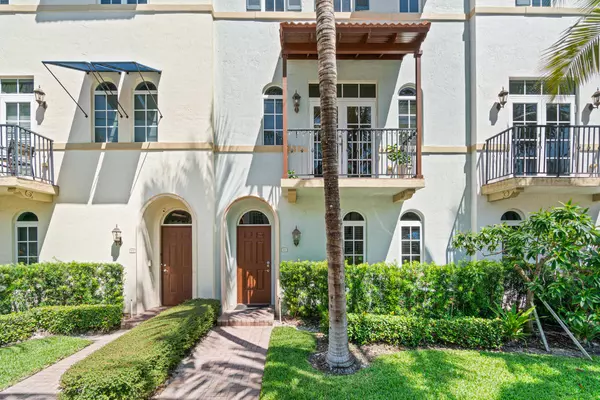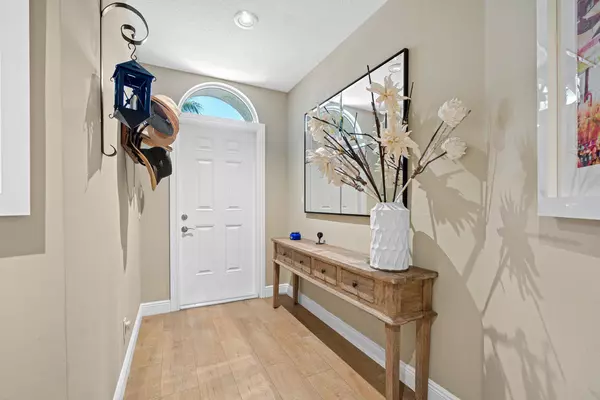Bought with Douglas Elliman
For more information regarding the value of a property, please contact us for a free consultation.
816 Virginia Garden DR Boynton Beach, FL 33435
Want to know what your home might be worth? Contact us for a FREE valuation!

Our team is ready to help you sell your home for the highest possible price ASAP
Key Details
Sold Price $775,000
Property Type Townhouse
Sub Type Townhouse
Listing Status Sold
Purchase Type For Sale
Square Footage 2,562 sqft
Price per Sqft $302
Subdivision Estancia At Boynton Beach Pud
MLS Listing ID RX-10656385
Sold Date 10/23/20
Style Multi-Level,Townhouse
Bedrooms 3
Full Baths 3
Half Baths 1
Construction Status Resale
HOA Fees $631/mo
HOA Y/N Yes
Abv Grd Liv Area 6
Min Days of Lease 120
Year Built 2008
Annual Tax Amount $7,814
Tax Year 2019
Property Description
Enjoy the Boating Lifestyle from this beautifully redesigned & completely updated 3 BR/3.5 BA tri-level coastal townhome. Tucked into the quaint waterfront community of Estancia and perfectly situated just a few steps to your DEEDED 32 ft Boat Slip on a quiet canal just off the Intracoastal waterway and minutes from the Boynton Inlet. Thoughtful finishes and warm neutral tones welcome you throughout with wood tile and marble floors, custom lighting, crown molding and 10 ft ceilings. Chef's kitchen open to dining area and living room is perfect for entertaining. Kitchen is equipped with Bosch appliances, Quartz countertop, glass backsplash, large island with built-in wine cooler. Gorgeous updated bathrooms, an abundance of walk-in closets, laundry room, elevator ready, 2-car garage with
Location
State FL
County Palm Beach
Area 4220
Zoning IPUD(c
Rooms
Other Rooms Family, Laundry-Inside
Master Bath Dual Sinks, Mstr Bdrm - Upstairs, Separate Shower, Separate Tub
Interior
Interior Features Built-in Shelves, Closet Cabinets, Custom Mirror, Fire Sprinkler, Foyer, French Door, Kitchen Island, Laundry Tub, Roman Tub, Upstairs Living Area, Volume Ceiling, Walk-in Closet
Heating Central, Electric
Cooling Central, Electric
Flooring Marble, Tile, Wood Floor
Furnishings Unfurnished
Exterior
Exterior Feature Auto Sprinkler, Awnings, Covered Balcony, Fence
Garage 2+ Spaces, Garage - Attached, Guest
Garage Spaces 2.0
Community Features Sold As-Is
Utilities Available Cable, Electric, Public Sewer, Public Water
Amenities Available Fitness Center, Pool, Sidewalks, Spa-Hot Tub, Street Lights
Waterfront Description None
Water Access Desc Electric Available,Private Dock,Water Available
View Canal, Pool
Roof Type Barrel,S-Tile
Present Use Sold As-Is
Exposure South
Private Pool No
Building
Lot Description < 1/4 Acre, East of US-1, Paved Road, Sidewalks
Story 3.00
Unit Features Multi-Level
Foundation CBS
Construction Status Resale
Schools
Elementary Schools Plumosa School Of The Arts
Middle Schools Carver Community Middle School
High Schools Atlantic High School
Others
Pets Allowed Yes
HOA Fee Include 631.76
Senior Community No Hopa
Restrictions Buyer Approval,Interview Required,Maximum # Vehicles
Security Features Burglar Alarm,Gate - Unmanned,Security Light,TV Camera
Acceptable Financing Cash, Conventional
Membership Fee Required No
Listing Terms Cash, Conventional
Financing Cash,Conventional
Pets Description No Aggressive Breeds
Read Less
Learn More About LPT Realty





