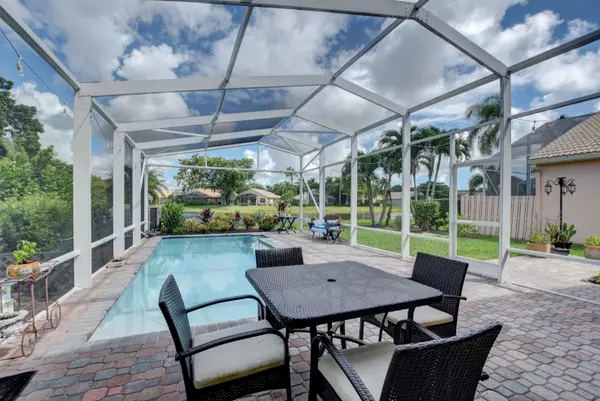Bought with Eleanor Ager Realty Inc.
For more information regarding the value of a property, please contact us for a free consultation.
10359 Copper Lake DR Boynton Beach, FL 33437
Want to know what your home might be worth? Contact us for a FREE valuation!

Our team is ready to help you sell your home for the highest possible price ASAP
Key Details
Sold Price $459,900
Property Type Single Family Home
Sub Type Single Family Detached
Listing Status Sold
Purchase Type For Sale
Square Footage 1,852 sqft
Price per Sqft $248
Subdivision The Club At Rossmoor Lakes
MLS Listing ID RX-10655815
Sold Date 10/16/20
Style Contemporary
Bedrooms 3
Full Baths 2
Construction Status Resale
HOA Fees $562/mo
HOA Y/N Yes
Abv Grd Liv Area 14
Year Built 1997
Annual Tax Amount $4,561
Tax Year 2020
Lot Size 6,664 Sqft
Property Description
LOCATION, LOCATION, LOCATION. Phenomenal Lakefront & SALT WATER HEATED NEWER SWIMMING POOL (20X12) home (completely screened in) sits on a stunning premium lot boasting N/S highly desired exposure. Rare Berkshire model in the highly desired, The Club. Home features massive backyard on prime over-sized lake lot w/picturesque lake views. Stunning renovated large light & bright kitchen offers 1 yr. new SS Samsung top of the line refrigerator, Quartz counter-tops, 2 yr new microwave, large deep sink, new faucet, under-mount lighting, pull outs, glass cabinet doors & more. Living areas are tiled w/laminate in Owners Suite. Builder added closets so that the spacious owners retreat has 3 Custom fitted closets + jewelry closet! Home equipped w/Accordion shutters, splash sink & MORE!
Location
State FL
County Palm Beach
Community Club At Indian Lakes
Area 4610
Zoning RTU
Rooms
Other Rooms Family, Laundry-Inside, Attic, Den/Office, Laundry-Util/Closet
Master Bath Separate Shower, Mstr Bdrm - Ground, Dual Sinks, Separate Tub
Interior
Interior Features Ctdrl/Vault Ceilings, Roman Tub, Walk-in Closet, Sky Light(s), Pantry, Split Bedroom
Heating Central, Electric
Cooling Electric, Central, Ceiling Fan
Flooring Carpet, Laminate, Ceramic Tile
Furnishings Unfurnished
Exterior
Exterior Feature Covered Patio, Screen Porch, Shutters, Zoned Sprinkler, Lake/Canal Sprinkler, Auto Sprinkler, Screened Patio
Garage Garage - Attached, Driveway
Garage Spaces 2.0
Pool Screened, Salt Chlorination, Heated
Community Features Sold As-Is
Utilities Available Public Water, Public Sewer, Cable
Amenities Available Pool, Bocce Ball, Street Lights, Manager on Site, Billiards, Sidewalks, Spa-Hot Tub, Game Room, Community Room, Fitness Center, Clubhouse, Bike - Jog, Tennis
Waterfront Description Lake
View Lake, Pool
Roof Type S-Tile
Present Use Sold As-Is
Exposure South
Private Pool Yes
Building
Lot Description < 1/4 Acre, Sidewalks, Zero Lot
Story 1.00
Foundation CBS
Unit Floor 1
Construction Status Resale
Others
Pets Allowed Yes
HOA Fee Include 562.00
Senior Community Verified
Restrictions Buyer Approval,No RV,Interview Required
Security Features Motion Detector,Security Sys-Owned,Burglar Alarm,Gate - Manned
Acceptable Financing Cash, VA, Conventional
Membership Fee Required No
Listing Terms Cash, VA, Conventional
Financing Cash,VA,Conventional
Pets Description No Aggressive Breeds
Read Less
Learn More About LPT Realty





