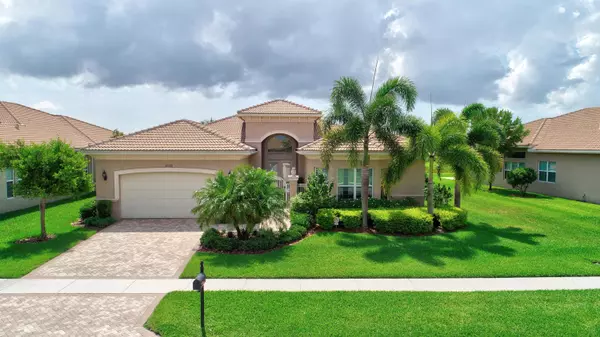Bought with Compass Florida LLC
For more information regarding the value of a property, please contact us for a free consultation.
12228 Glacier Bay DR Boynton Beach, FL 33473
Want to know what your home might be worth? Contact us for a FREE valuation!

Our team is ready to help you sell your home for the highest possible price ASAP
Key Details
Sold Price $779,000
Property Type Single Family Home
Sub Type Single Family Detached
Listing Status Sold
Purchase Type For Sale
Square Footage 2,858 sqft
Price per Sqft $272
Subdivision Valencia Cove
MLS Listing ID RX-10626188
Sold Date 09/25/20
Style Contemporary,Mediterranean
Bedrooms 2
Full Baths 2
Half Baths 1
Construction Status Resale
HOA Fees $599/mo
HOA Y/N Yes
Abv Grd Liv Area 15
Year Built 2014
Annual Tax Amount $9,569
Tax Year 2019
Lot Size 10,533 Sqft
Property Description
Valencia Cove PAMPLONA on oversized wide water lot in elite Capri section, close to clubhouse, 1 floor, impact windows, soaring ceilings & huge bright great room. Enormous Master Ste with french doors to extended Patio. Upgrades: cabinetry, 24x24 white marble floors, , crown molding, and decorated with high end window treatments, lighting fixtures, fans, custom closets & builtins. House is vacant, but pictures show home furnished & empty for reference. Valencia Cove is active adult luxury community: tennis, pickle ball, bocce, 4 pools, clubhouse, table service dining (inside & poolside), fitness center, basketball, dances, classes, clubs, card rooms, shows, entertainment, ACBL Dupl Bridge & 2 gated entrances. VC Tour & info available upon request (when permitted). Face masks req'd.
Location
State FL
County Palm Beach
Community Valencia Cove
Area 4720
Zoning AGR-PU
Rooms
Other Rooms Den/Office, Great, Laundry-Inside
Master Bath Dual Sinks, Mstr Bdrm - Ground, Mstr Bdrm - Sitting, Separate Shower, Separate Tub
Interior
Interior Features Built-in Shelves, Closet Cabinets, Entry Lvl Lvng Area, Foyer, French Door, Pantry, Roman Tub, Split Bedroom, Volume Ceiling, Walk-in Closet
Heating Central, Electric
Cooling Ceiling Fan, Central, Electric
Flooring Carpet, Marble
Furnishings Unfurnished
Exterior
Exterior Feature Auto Sprinkler, Covered Patio, Lake/Canal Sprinkler, Open Patio, Room for Pool
Garage 2+ Spaces, Driveway, Garage - Attached
Garage Spaces 2.0
Utilities Available Cable, Electric, Public Sewer, Public Water
Amenities Available Basketball, Bike - Jog, Billiards, Bocce Ball, Business Center, Cafe/Restaurant, Clubhouse, Exercise Room, Internet Included, Manager on Site, Pickleball, Pool, Sidewalks, Spa-Hot Tub, Street Lights, Tennis
Waterfront Description Lake
View Lake
Roof Type S-Tile
Handicap Access Door Levers
Exposure West
Private Pool No
Building
Lot Description < 1/4 Acre
Story 1.00
Foundation CBS
Construction Status Resale
Others
Pets Allowed Yes
HOA Fee Include 599.67
Senior Community Verified
Restrictions Buyer Approval,No Truck/RV
Security Features Burglar Alarm,Gate - Manned,Security Patrol
Acceptable Financing Cash, Conventional
Membership Fee Required No
Listing Terms Cash, Conventional
Financing Cash,Conventional
Pets Description No Aggressive Breeds, Up to 2 Pets
Read Less
Learn More About LPT Realty





