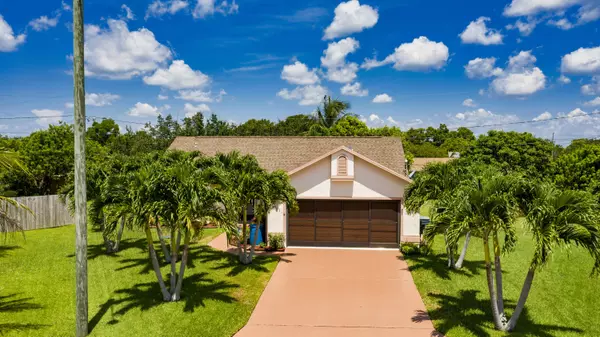Bought with Crane Reed Properties, LLC
For more information regarding the value of a property, please contact us for a free consultation.
3001 SE Tipton CT Port Saint Lucie, FL 34952
Want to know what your home might be worth? Contact us for a FREE valuation!

Our team is ready to help you sell your home for the highest possible price ASAP
Key Details
Sold Price $230,000
Property Type Single Family Home
Sub Type Single Family Detached
Listing Status Sold
Purchase Type For Sale
Square Footage 1,436 sqft
Price per Sqft $160
Subdivision Port St Lucie Section 40
MLS Listing ID RX-10640400
Sold Date 08/21/20
Style Traditional
Bedrooms 3
Full Baths 2
Construction Status Resale
HOA Y/N No
Abv Grd Liv Area 6
Year Built 1992
Annual Tax Amount $2,492
Tax Year 2019
Lot Size 10,454 Sqft
Property Description
IMMACULATE 3 Bedroom 2 Bathroom 2 Car Garage Home Located on a Cul-de-sac Street is Ready and Waiting For You! This Spic and Span Home Offers a Split Floor Plan, Vaulted Ceilings, Diagonally Set Tile in the Main Living Areas and Stainless Steel Appliances. The Backyard is Fully Fenced and There is Plenty of Room to add a Pool, Fire Pit and More! 3001 Tipton Court is Located Just Seconds Away from The Savannas State Preserve Off the Green River Parkway and ONLY 13 Minutes to Jensen Beach Beach and the Atlantic Ocean! The Roof was New in 2007. The Air Conditioning System was New in 2015 and a UV Light was Installed on the System in 2018. New Kitchen Counter Tops Were Installed in 2018. New Hurricane Shutters Were Purchased in 2017. This Home has been Lovingly Cared for and is Move in Ready.
Location
State FL
County St. Lucie
Area 7190
Zoning RS-2PS
Rooms
Other Rooms None
Master Bath Mstr Bdrm - Ground
Interior
Interior Features Ctdrl/Vault Ceilings, Entry Lvl Lvng Area, Pantry, Split Bedroom, Walk-in Closet
Heating Central, Electric
Cooling Ceiling Fan, Central, Electric
Flooring Carpet, Ceramic Tile
Furnishings Unfurnished
Exterior
Exterior Feature Auto Sprinkler, Fence, Room for Pool, Screened Patio
Garage Garage - Attached
Garage Spaces 2.0
Utilities Available Public Sewer, Public Water
Amenities Available None
Waterfront No
Waterfront Description None
Roof Type Comp Shingle
Exposure Southeast
Private Pool No
Building
Lot Description < 1/4 Acre, Cul-De-Sac, Paved Road, Public Road
Story 1.00
Foundation Block, Concrete
Construction Status Resale
Others
Pets Allowed Yes
Senior Community No Hopa
Restrictions None
Acceptable Financing Cash, Conventional, FHA, VA
Membership Fee Required No
Listing Terms Cash, Conventional, FHA, VA
Financing Cash,Conventional,FHA,VA
Pets Description 3+ Pets
Read Less
Learn More About LPT Realty



