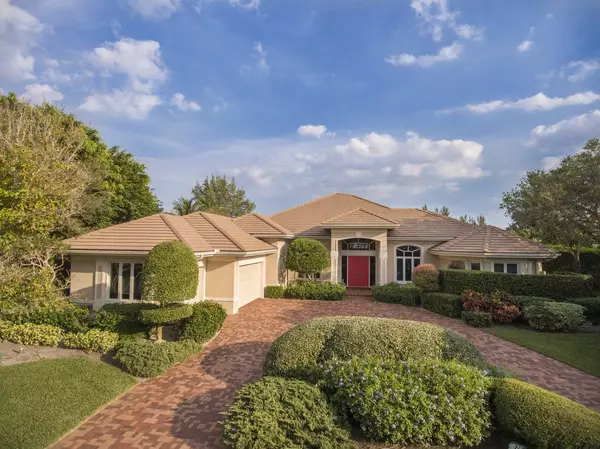Bought with Ferm Real Estate LLC
For more information regarding the value of a property, please contact us for a free consultation.
18566 SE Village CIR Tequesta, FL 33469
Want to know what your home might be worth? Contact us for a FREE valuation!

Our team is ready to help you sell your home for the highest possible price ASAP
Key Details
Sold Price $1,450,000
Property Type Single Family Home
Sub Type Single Family Detached
Listing Status Sold
Purchase Type For Sale
Square Footage 4,068 sqft
Price per Sqft $356
Subdivision Jupiter Hills Village Ph Vi
MLS Listing ID RX-10301358
Sold Date 06/02/20
Style Traditional
Bedrooms 3
Full Baths 4
Half Baths 1
Construction Status Resale
HOA Fees $390/mo
HOA Y/N Yes
Abv Grd Liv Area 32
Year Built 1997
Annual Tax Amount $17,301
Tax Year 2017
Lot Size 0.421 Acres
Property Description
This special estate home has light and bright rooms with tranquil water views. With new roof in Dec. 2017, the home features three bedrooms, an office and four and 1/2 baths. The view from the living room is captivating, and the space warm and inviting. A wet bar serves the formal dining room, family room and covered patio. The kitchen/family room and informal dining area are the heartbeat of the home. The covered patio opens to a free form pool with a lovely stone waterfall. The large master suite with sitting area, his and her walk-in closets, separate tub and shower, plus views of the pool and pond, makes for a restful retreat. Two large guest rooms as well as a well-appointed office round out the floor plan. A great opportunity in Jupiter Hills Village, the pinnacle of Florida liv
Location
State FL
County Martin
Area 5020 - Jupiter/Hobe Sound (Martin County) - South Of Bridge Rd
Zoning Residential
Rooms
Other Rooms Den/Office, Family, Laundry-Inside
Master Bath Bidet, Dual Sinks, Separate Shower, Separate Tub
Interior
Interior Features Bar, Foyer, Split Bedroom, Walk-in Closet
Heating Central, Zoned
Cooling Ceiling Fan, Central, Zoned
Flooring Carpet, Marble
Furnishings Unfurnished
Exterior
Exterior Feature Auto Sprinkler, Covered Patio, Custom Lighting
Garage 2+ Spaces, Drive - Circular, Garage - Attached, Golf Cart
Garage Spaces 2.5
Pool Heated, Inground
Utilities Available Electric, Public Sewer, Public Water
Amenities Available Bike - Jog, Manager on Site, Street Lights, Tennis
Waterfront Description Lake
View Lake
Roof Type Concrete Tile
Exposure Northwest
Private Pool Yes
Building
Lot Description 1/4 to 1/2 Acre
Story 1.00
Foundation CBS
Construction Status Resale
Others
Pets Allowed Yes
HOA Fee Include 390.00
Senior Community No Hopa
Restrictions Buyer Approval,Commercial Vehicles Prohibited
Security Features Burglar Alarm,Gate - Manned,Security Patrol,Security Sys-Owned
Acceptable Financing Cash, Conventional
Membership Fee Required No
Listing Terms Cash, Conventional
Financing Cash,Conventional
Pets Description Up to 2 Pets
Read Less
Learn More About LPT Realty





