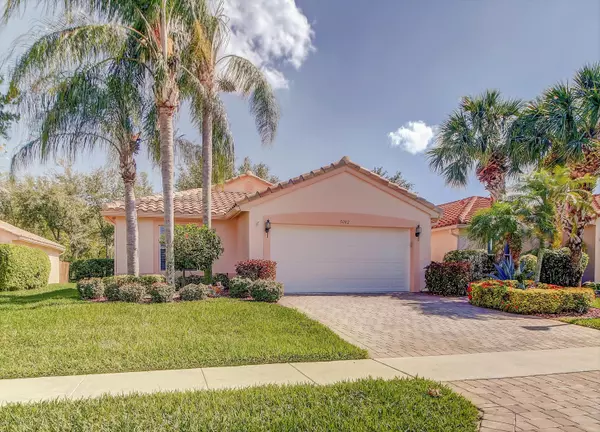Bought with Lang Realty/ BR
For more information regarding the value of a property, please contact us for a free consultation.
5082 Pelican Cove DR Boynton Beach, FL 33437
Want to know what your home might be worth? Contact us for a FREE valuation!

Our team is ready to help you sell your home for the highest possible price ASAP
Key Details
Sold Price $315,000
Property Type Single Family Home
Sub Type Single Family Detached
Listing Status Sold
Purchase Type For Sale
Square Footage 1,640 sqft
Price per Sqft $192
Subdivision Cascade Lakes
MLS Listing ID RX-10427012
Sold Date 10/10/18
Bedrooms 3
Full Baths 2
Construction Status Resale
HOA Fees $468/mo
HOA Y/N Yes
Abv Grd Liv Area 14
Min Days of Lease 1
Year Built 2001
Annual Tax Amount $2,531
Tax Year 2017
Lot Size 5,353 Sqft
Property Description
A gem of a house! This popular Dorset model is in pristine condition,loaded with upgrades and move in ready. Enter through beautifully etched front door into a light and bright open floor plan. Kitchen has 42'' cabinets with custom pantry and sliding drawers, new refrigerator, oversized sink and new faucet, granite countertops and tumbled marble back splash.Spacious living room/dining room great for entertaining. Large master suite with California style outfitted walk incloset, beautiful planked porcelain tiles, master bath with roman tub, separate shower with frameless doors, full wall mirrors over his and hers sinks. The den features a custom built in wall unit.
Location
State FL
County Palm Beach
Community Cascade Lakes
Area 4610
Zoning PUD
Rooms
Other Rooms Den/Office, Laundry-Inside
Master Bath Combo Tub/Shower, Dual Sinks, Separate Shower, Separate Tub
Interior
Interior Features Ctdrl/Vault Ceilings, Roman Tub, Split Bedroom, Walk-in Closet
Heating Central
Cooling Ceiling Fan, Electric
Flooring Other, Tile
Furnishings Furniture Negotiable
Exterior
Exterior Feature Auto Sprinkler, Lake/Canal Sprinkler, Screened Patio, Shutters
Garage Garage - Attached
Garage Spaces 2.0
Utilities Available Cable, Electric, Public Sewer, Public Water
Amenities Available Billiards, Clubhouse, Fitness Center, Library, Lobby, Manager on Site, Pool, Sidewalks, Spa-Hot Tub, Street Lights, Tennis
Waterfront Description None
View Canal, Garden
Roof Type Barrel
Exposure North
Private Pool No
Building
Lot Description < 1/4 Acre, Treed Lot, West of US-1, Zero Lot
Story 1.00
Foundation CBS
Construction Status Resale
Others
Pets Allowed Yes
HOA Fee Include 468.33
Senior Community Verified
Restrictions Buyer Approval,Lease OK
Security Features Burglar Alarm,Gate - Manned,Motion Detector
Acceptable Financing Cash, Conventional, FHA
Membership Fee Required No
Listing Terms Cash, Conventional, FHA
Financing Cash,Conventional,FHA
Pets Description Up to 2 Pets
Read Less
Learn More About LPT Realty





