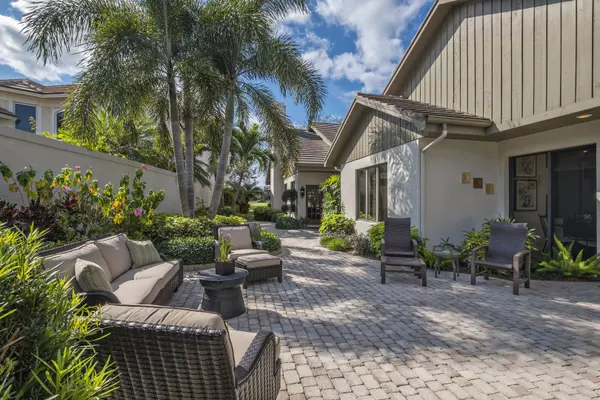Bought with Lost Tree Realty
For more information regarding the value of a property, please contact us for a free consultation.
12116 SE Birdkale RUN Tequesta, FL 33469
Want to know what your home might be worth? Contact us for a FREE valuation!

Our team is ready to help you sell your home for the highest possible price ASAP
Key Details
Sold Price $833,400
Property Type Townhouse
Sub Type Townhouse
Listing Status Sold
Purchase Type For Sale
Square Footage 2,920 sqft
Price per Sqft $285
Subdivision Jupiter Hills Village
MLS Listing ID RX-10316037
Sold Date 11/09/17
Bedrooms 3
Full Baths 3
Half Baths 1
Construction Status Resale
HOA Fees $599/mo
HOA Y/N Yes
Abv Grd Liv Area 32
Year Built 1990
Annual Tax Amount $10,169
Tax Year 2016
Property Description
This home has it all, location, view and amenities, offering 3 bedrooms each with en suite baths, as well as office and family room. Outdoor space is maximized by entering through a beautifully landscaped courtyard which includes several seating areas ideal for a relaxing drink with friends. Dine in or out while enjoying surround sound music or the soft splash of the water feature. When sunset calls, the view from the rear patio over the pond and golf course will heal the soul. With a large open floor plan that maximizes the views, there is ample space for entertaining. Warm wood tones punctuated by light filled spaces makes this home an inviting must see. Bring your tooth brush, clubs and don't forget your bathing suit, as the large pool is just steps away. Furniture negotiable.
Location
State FL
County Martin
Community Jupiter Hills Village
Area 5020 - Jupiter/Hobe Sound (Martin County) - South Of Bridge Rd
Zoning RS
Rooms
Other Rooms Den/Office, Laundry-Inside
Master Bath Separate Tub
Interior
Interior Features Cook Island, Foyer, Volume Ceiling, Walk-in Closet
Heating Central, Zoned
Cooling Central, Humidistat, Zoned
Flooring Tile, Wood Floor
Furnishings Unfurnished
Exterior
Exterior Feature Auto Sprinkler, Covered Patio, Zoned Sprinkler
Garage Garage - Attached
Garage Spaces 2.5
Utilities Available Electric, Public Sewer, Public Water
Amenities Available Pool, Tennis
Waterfront Description Pond
View Golf, Pond
Roof Type Mixed
Exposure North
Private Pool No
Building
Lot Description < 1/4 Acre
Story 1.00
Foundation CBS
Construction Status Resale
Others
Pets Allowed Restricted
HOA Fee Include 599.00
Senior Community No Hopa
Restrictions Buyer Approval
Security Features Gate - Manned,Security Patrol
Acceptable Financing Cash, Conventional
Membership Fee Required No
Listing Terms Cash, Conventional
Financing Cash,Conventional
Pets Description Up to 2 Pets
Read Less
Learn More About LPT Realty





