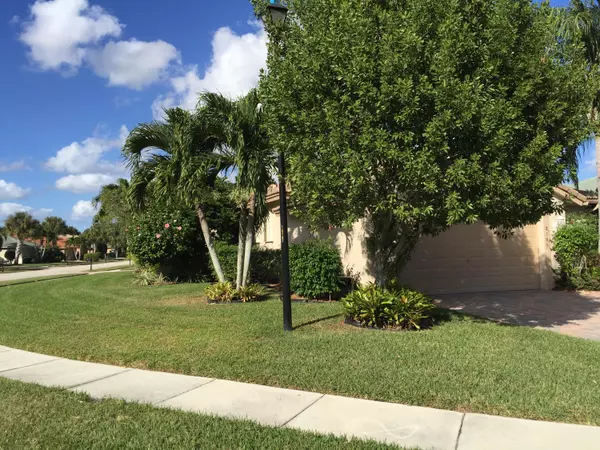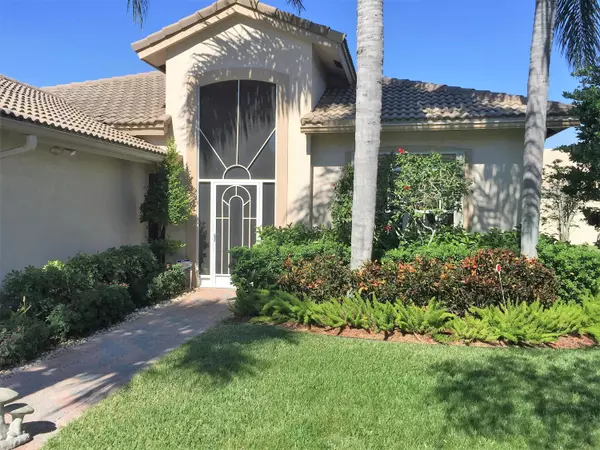Bought with RE/MAX Advantage Plus
For more information regarding the value of a property, please contact us for a free consultation.
8795 Via Tuscany DR Boynton Beach, FL 33472
Want to know what your home might be worth? Contact us for a FREE valuation!

Our team is ready to help you sell your home for the highest possible price ASAP
Key Details
Sold Price $330,000
Property Type Single Family Home
Sub Type Single Family Detached
Listing Status Sold
Purchase Type For Sale
Square Footage 2,120 sqft
Price per Sqft $155
Subdivision Venetian Isles
MLS Listing ID RX-10286756
Sold Date 05/01/17
Style Mediterranean
Bedrooms 3
Full Baths 2
Construction Status Resale
HOA Fees $377/mo
HOA Y/N Yes
Abv Grd Liv Area 15
Min Days of Lease 30
Year Built 2000
Annual Tax Amount $3,416
Tax Year 2015
Lot Size 0.270 Acres
Property Description
BEAUTIFULLY LANDSCAPED home on a very LARGE CORNER LOT. This home has a very open floor plan and is tile throughout the living area and third bedroom. The guest bedroom has laminate flooring. The kitchen has GRANITE COUNTER TOPS with TUMBLE MARBLE BACK SPLASH and NEW STAINLESS APPLIANCES. The WASHER and DRYER are also new. The The LARGE EXPANDED PATIO is surrounded by LUSH LANDSCAPING. This lovely home is in move in condition. The A/C was replaced in 2009. The home has ACCORDION STORM SHUTTERS. Venetian isles is located close to multiple public golf courses and is one of the most active and desired communities in Boynton Beach. Our 26,000 sq. ft. clubhouse is the center of the many social and recreational activities in our community. Our facilities include a large show/party room,
Location
State FL
County Palm Beach
Community Venetian Isles
Area 4710
Zoning RT
Rooms
Other Rooms Laundry-Inside
Master Bath Dual Sinks, Separate Shower, Separate Tub, Whirlpool Spa
Interior
Interior Features Ctdrl/Vault Ceilings, Laundry Tub, Pantry, Split Bedroom, Walk-in Closet
Heating Central, Electric
Cooling Ceiling Fan, Central, Electric
Flooring Ceramic Tile, Laminate
Furnishings Unfurnished
Exterior
Exterior Feature Auto Sprinkler, Covered Patio, Lake/Canal Sprinkler, Open Patio, Screened Patio, Shutters, Zoned Sprinkler
Garage Driveway, Garage - Attached
Garage Spaces 2.0
Community Features Sold As-Is
Utilities Available Electric, Public Sewer, Public Water, Underground
Amenities Available Billiards, Clubhouse, Community Room, Fitness Center, Game Room, Library, Manager on Site, Pool, Putting Green, Shuffleboard, Sidewalks, Spa-Hot Tub, Street Lights, Tennis, Whirlpool
Waterfront Description None
View Garden
Roof Type S-Tile
Present Use Sold As-Is
Exposure South
Private Pool No
Building
Lot Description 1/4 to 1/2 Acre
Story 1.00
Foundation CBS
Construction Status Resale
Others
Pets Allowed Yes
HOA Fee Include 377.00
Senior Community Verified
Restrictions Commercial Vehicles Prohibited,Lease OK,No Truck/RV
Security Features Burglar Alarm,Gate - Manned,Security Patrol,Security Sys-Owned,Wall
Acceptable Financing Cash, Conventional
Membership Fee Required No
Listing Terms Cash, Conventional
Financing Cash,Conventional
Pets Description 50+ lb Pet, Up to 2 Pets
Read Less
Learn More About LPT Realty





