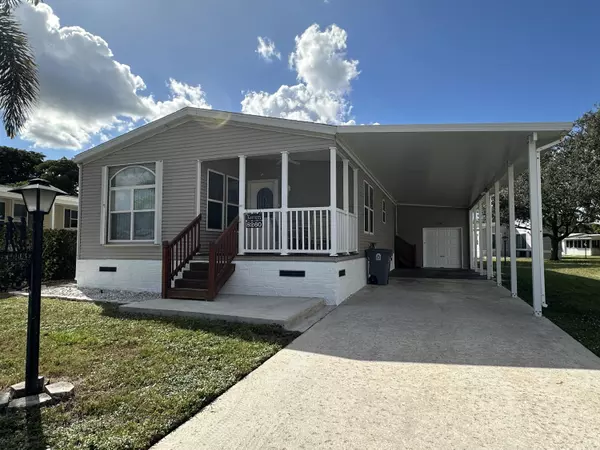8260 E Club RD Boca Raton, FL 33433

UPDATED:
Key Details
Property Type Mobile Home, Manufactured Home
Sub Type Mobile/Manufactured
Listing Status Active
Purchase Type For Sale
Square Footage 1,392 sqft
Price per Sqft $168
Subdivision West Lakes Of Boca Raton
MLS Listing ID RX-11141790
Bedrooms 3
Full Baths 2
Construction Status Resale
HOA Fees $225/mo
HOA Y/N Yes
Year Built 2004
Annual Tax Amount $762
Tax Year 2025
Property Sub-Type Mobile/Manufactured
Property Description
Location
State FL
County Palm Beach
Community West Lakes Of Boca Raton
Area 4770
Zoning AR
Rooms
Other Rooms Laundry-Inside
Master Bath Mstr Bdrm - Ground, Separate Shower
Interior
Interior Features Built-in Shelves, Ctdrl/Vault Ceilings, Entry Lvl Lvng Area, Kitchen Island, Pantry, Stack Bedrooms, Walk-in Closet
Heating Central, Electric
Cooling Attic Fan, Ceiling Fan, Central
Flooring Tile
Furnishings Furnished
Exterior
Exterior Feature Open Porch
Parking Features Carport - Attached, Driveway, Golf Cart
Utilities Available Cable, Electric, Public Sewer, Public Water, Underground
Amenities Available Clubhouse, Common Laundry, Library, Manager on Site, Picnic Area, Pool, Shuffleboard
Waterfront Description None
Exposure East
Private Pool No
Building
Story 1.00
Foundation Manufactured
Construction Status Resale
Others
Pets Allowed Restricted
HOA Fee Include Cable,Common Areas,Laundry Facilities,Lawn Care,Manager,Pool Service
Senior Community Verified
Restrictions Buyer Approval,Commercial Vehicles Prohibited,Interview Required,No Corporate Buyers,No Motorcycle,No Truck,Other
Acceptable Financing Cash
Horse Property No
Membership Fee Required No
Listing Terms Cash
Financing Cash
Pets Allowed No Aggressive Breeds, Number Limit, Size Limit
Learn More About LPT Realty





