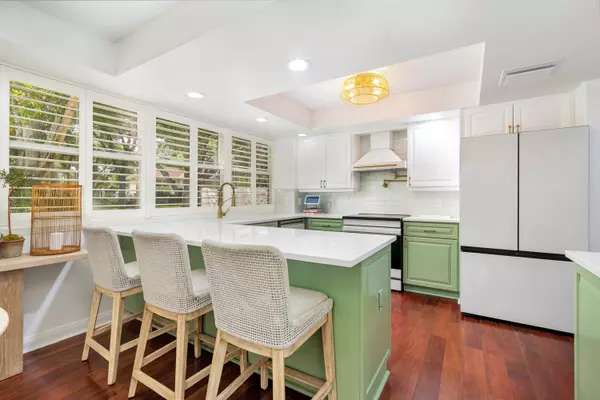8110 Oakton CT 10b Lake Clarke Shores, FL 33406

UPDATED:
Key Details
Property Type Townhouse
Sub Type Townhouse
Listing Status Active
Purchase Type For Sale
Square Footage 1,386 sqft
Price per Sqft $287
Subdivision Wellesley At Lake Clarke Shores
MLS Listing ID RX-11140593
Style < 4 Floors,Townhouse
Bedrooms 3
Full Baths 2
Construction Status Resale
HOA Fees $606/mo
HOA Y/N Yes
Year Built 1988
Annual Tax Amount $2,024
Tax Year 2025
Lot Size 1,368 Sqft
Property Sub-Type Townhouse
Property Description
Location
State FL
County Palm Beach
Community Wellesley At Lake Clarke Shores
Area 5470
Zoning MFR(ci
Rooms
Other Rooms Attic, Great, Laundry-Inside, Storage
Master Bath Combo Tub/Shower, Mstr Bdrm - Upstairs
Interior
Interior Features Built-in Shelves, Ctdrl/Vault Ceilings, Entry Lvl Lvng Area, Pantry
Heating Central
Cooling Ceiling Fan, Central
Flooring Carpet, Tile, Wood Floor
Furnishings Unfurnished
Exterior
Exterior Feature Screened Patio
Parking Features 2+ Spaces, Assigned, Guest
Community Features Gated Community
Utilities Available Cable, Electric, Public Sewer, Public Water
Amenities Available Bike - Jog, Playground, Pool, Sidewalks, Street Lights, Tennis
Waterfront Description None
View Garden
Roof Type Comp Shingle
Exposure East
Private Pool No
Building
Lot Description < 1/4 Acre, Paved Road, Sidewalks
Story 2.00
Foundation CBS, Concrete, Fiber Cement Siding
Construction Status Resale
Others
Pets Allowed Yes
HOA Fee Include Cable,Common Areas,Insurance-Bldg,Lawn Care,Maintenance-Exterior,Management Fees,Manager,Pool Service,Recrtnal Facility,Reserve Funds,Roof Maintenance,Security,Sewer,Water
Senior Community No Hopa
Restrictions Commercial Vehicles Prohibited,No Lease First 2 Years,No Motorcycle
Security Features Gate - Manned
Acceptable Financing Cash, Conventional, FHA, VA
Horse Property No
Membership Fee Required No
Listing Terms Cash, Conventional, FHA, VA
Financing Cash,Conventional,FHA,VA
Pets Allowed Number Limit
Virtual Tour https://www.propertypanorama.com/8110-Oakton-Court-10b-Lake-Clarke-Shores-FL-33406/unbranded
Learn More About LPT Realty





