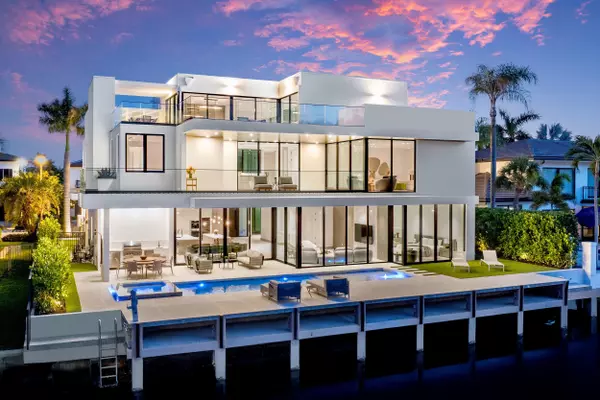541 Golden Harbour DR Boca Raton, FL 33432
UPDATED:
Key Details
Property Type Single Family Home
Sub Type Single Family Detached
Listing Status Active
Purchase Type For Sale
Square Footage 7,898 sqft
Price per Sqft $1,518
Subdivision Golden Harbour Sec 2
MLS Listing ID RX-11112908
Style Contemporary,Multi-Level
Bedrooms 5
Full Baths 7
Half Baths 2
Construction Status New Construction
HOA Y/N No
Year Built 2025
Annual Tax Amount $51,098
Tax Year 2024
Lot Size 8,925 Sqft
Property Sub-Type Single Family Detached
Property Description
Location
State FL
County Palm Beach
Community Golden Harbour
Area 4180
Zoning R1B(ci
Rooms
Other Rooms Cabana Bath, Den/Office, Family, Great
Master Bath 2 Master Baths, Mstr Bdrm - Upstairs, Separate Shower, Separate Tub
Interior
Interior Features Bar, Closet Cabinets, Elevator, Entry Lvl Lvng Area, Foyer, Kitchen Island, Laundry Tub, Pantry, Upstairs Living Area, Volume Ceiling, Walk-in Closet, Wet Bar
Heating Central
Cooling Central
Flooring Tile, Wood Floor
Furnishings Furniture Negotiable
Exterior
Exterior Feature Auto Sprinkler, Built-in Grill, Covered Balcony, Covered Patio, Deck, Fence, Open Balcony, Open Patio, Outdoor Shower, Summer Kitchen
Parking Features 2+ Spaces, Drive - Decorative, Garage - Attached
Garage Spaces 3.0
Pool Concrete, Heated, Inground, Salt Chlorination, Spa
Utilities Available Cable, Electric, Gas Natural, Public Sewer, Public Water
Amenities Available Street Lights
Waterfront Description Interior Canal,No Fixed Bridges,Ocean Access,Seawall
Water Access Desc Private Dock
View Canal, Intracoastal, Pool
Handicap Access Accessible Elevator Installed
Exposure South
Private Pool Yes
Building
Lot Description < 1/4 Acre, East of US-1
Story 3.00
Foundation CBS, Concrete, Piling
Construction Status New Construction
Schools
Elementary Schools Boca Raton Elementary School
Middle Schools Boca Raton Community Middle School
High Schools Boca Raton Community High School
Others
Pets Allowed Yes
Senior Community No Hopa
Restrictions None
Security Features Burglar Alarm,Gate - Unmanned,Security Sys-Owned,TV Camera,Wall
Acceptable Financing Cash, Conventional
Horse Property No
Membership Fee Required No
Listing Terms Cash, Conventional
Financing Cash,Conventional
Pets Allowed No Restrictions
Virtual Tour https://www.propertypanorama.com/541-Golden-Harbour-Drive-Boca-Raton-FL-33432/unbranded




