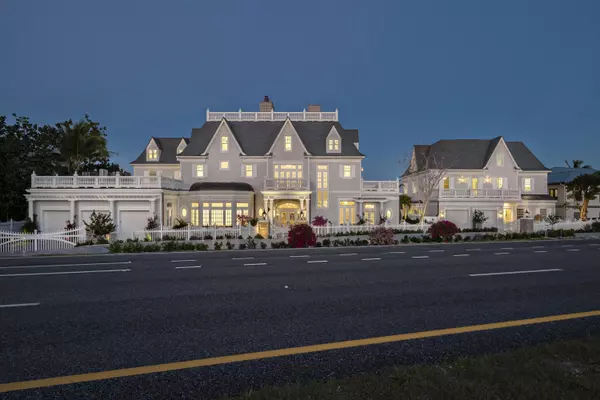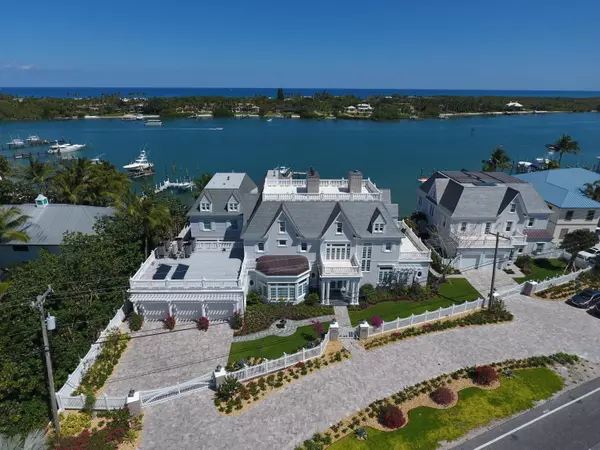Jupiter, FL 33469

UPDATED:
11/25/2024 09:32 PM
Key Details
Property Type Single Family Home
Sub Type Single Family Detached
Listing Status Active
Purchase Type For Sale
Square Footage 11,422 sqft
Price per Sqft $4,373
Subdivision Sandy Depths
MLS Listing ID RX-11039552
Style Multi-Level,Victorian
Bedrooms 5
Full Baths 6
Half Baths 2
Construction Status Resale
HOA Y/N No
Year Built 2016
Annual Tax Amount $58,348
Tax Year 2024
Lot Size 0.712 Acres
Property Description
Location
State FL
Zoning Res, Comm.
Rooms
Other Rooms Cabana Bath, Den/Office, Family, Laundry-Inside, Storage, Workshop
Master Bath 2 Master Baths, 2 Master Suites, Mstr Bdrm - Ground, Mstr Bdrm - Upstairs, Separate Shower, Separate Tub
Interior
Interior Features Bar, Built-in Shelves, Decorative Fireplace, Elevator, Fireplace(s), Foyer, French Door, Kitchen Island, Laundry Tub, Pantry, Split Bedroom, Volume Ceiling, Walk-in Closet, Wet Bar
Heating Central, Electric
Cooling Ceiling Fan, Central, Electric
Flooring Ceramic Tile, Other, Wood Floor
Furnishings Furniture Negotiable
Exterior
Exterior Feature Auto Sprinkler, Built-in Grill, Covered Balcony, Custom Lighting, Fence, Open Balcony, Open Patio, Open Porch, Screen Porch, Solar Panels, Wrap-Around Balcony
Parking Features 2+ Spaces, Drive - Circular, Drive - Decorative, Driveway, Garage - Attached
Garage Spaces 3.0
Pool Concrete, Equipment Included, Freeform, Heated, Solar Heat
Community Features Home Warranty, Sold As-Is, Title Insurance
Utilities Available Cable, Electric, Gas Bottle, Public Water, Septic
Amenities Available None
Waterfront Description Intracoastal,Mangrove,Navigable,No Fixed Bridges,Ocean Access
Water Access Desc Electric Available,Lift,Private Dock,Up to 70 Ft Boat,Water Available
View Garden, Intracoastal, Pool
Roof Type Slate
Present Use Home Warranty,Sold As-Is,Title Insurance
Exposure West
Private Pool Yes
Building
Lot Description 1/2 to < 1 Acre, East of US-1, Public Road
Story 3.00
Unit Features Multi-Level
Foundation CBS, Stucco
Construction Status Resale
Schools
Elementary Schools Hobe Sound Elementary School
Middle Schools Murray Middle School
High Schools South Fork High School
Others
Pets Allowed Yes
Senior Community No Hopa
Restrictions None
Security Features Security Sys-Owned
Acceptable Financing Cash, Conventional
Horse Property No
Membership Fee Required No
Listing Terms Cash, Conventional
Financing Cash,Conventional
Learn More About LPT Realty





