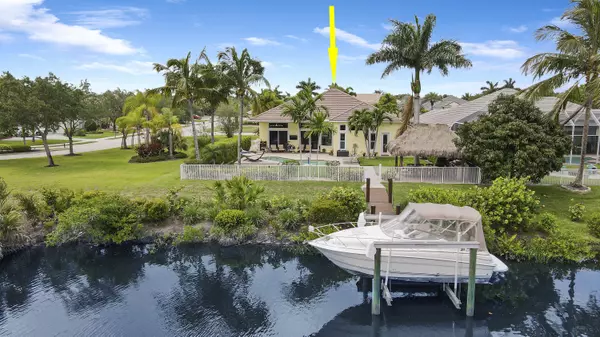660 SW Yacht Basin WAY Stuart, FL 34997
UPDATED:
11/16/2024 09:06 PM
Key Details
Property Type Single Family Home
Sub Type Single Family Detached
Listing Status Active
Purchase Type For Sale
Square Footage 2,818 sqft
Price per Sqft $602
Subdivision Lost River Cove
MLS Listing ID RX-11037672
Style Key West,Traditional
Bedrooms 5
Full Baths 3
Construction Status Resale
HOA Fees $230/mo
HOA Y/N Yes
Min Days of Lease 365
Year Built 2005
Annual Tax Amount $10,400
Tax Year 2024
Lot Size 0.344 Acres
Property Description
Location
State FL
County Martin
Community Lost River Plantation
Area 12 - Stuart - Southwest
Zoning RES
Rooms
Other Rooms Attic, Cabana Bath, Den/Office, Family, Great, Laundry-Inside, Storage
Master Bath Dual Sinks, Mstr Bdrm - Ground, Separate Shower, Separate Tub
Interior
Interior Features Ctdrl/Vault Ceilings, Entry Lvl Lvng Area, Kitchen Island, Pantry, Roman Tub, Sky Light(s), Walk-in Closet
Heating Central Individual
Cooling Ceiling Fan, Central Individual
Flooring Tile
Furnishings Unfurnished
Exterior
Exterior Feature Auto Sprinkler, Built-in Grill, Fence, Shutters, Summer Kitchen, Zoned Sprinkler
Garage 2+ Spaces, Driveway, Garage - Attached
Garage Spaces 3.0
Pool Child Gate, Concrete, Equipment Included, Heated, Inground, Salt Chlorination
Community Features Sold As-Is, Gated Community
Utilities Available Cable, Electric, Public Sewer, Public Water
Amenities Available Sidewalks
Waterfront Yes
Waterfront Description Interior Canal,Mangrove,Ocean Access,River
Water Access Desc Lift,Private Dock,Up to 30 Ft Boat
View Canal, Pool, River
Roof Type Concrete Tile
Present Use Sold As-Is
Exposure North
Private Pool Yes
Building
Lot Description 1/4 to 1/2 Acre, Corner Lot, Sidewalks
Story 1.00
Foundation Block, CBS, Concrete
Construction Status Resale
Schools
Elementary Schools Crystal Lake Elementary School
Middle Schools Dr. David L. Anderson Middle School
High Schools Martin County High School
Others
Pets Allowed Restricted
HOA Fee Include Common Areas,Security
Senior Community No Hopa
Restrictions Buyer Approval,Interview Required
Security Features Gate - Unmanned
Acceptable Financing Cash, Conventional
Membership Fee Required No
Listing Terms Cash, Conventional
Financing Cash,Conventional
Learn More About LPT Realty





