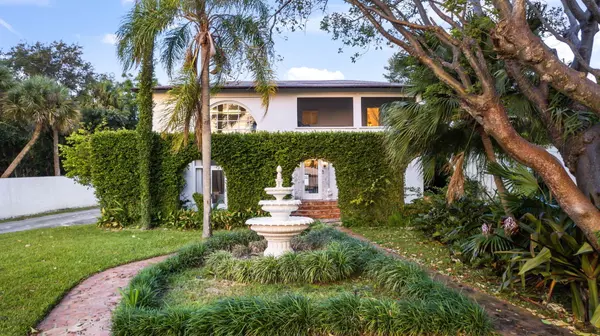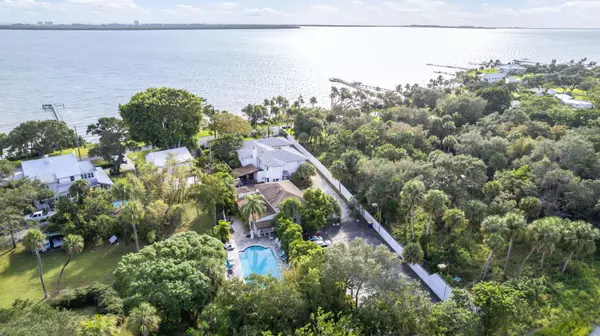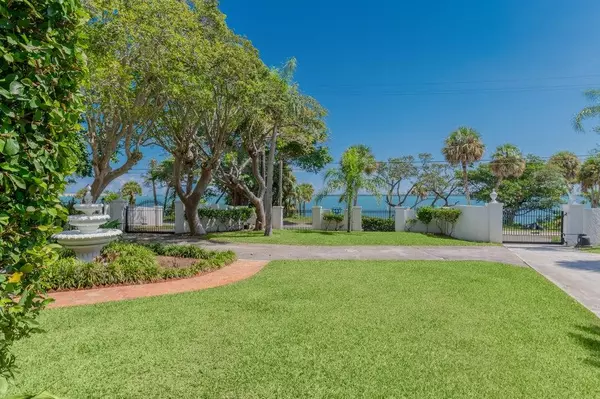1009 S Indian River DR Fort Pierce, FL 34950

UPDATED:
12/06/2024 11:59 AM
Key Details
Property Type Single Family Home
Sub Type Single Family Detached
Listing Status Active
Purchase Type For Sale
Square Footage 6,264 sqft
Price per Sqft $414
Subdivision Andrew & Company Subdivision
MLS Listing ID RX-11026516
Style Courtyard,European,Mediterranean,Old Spanish
Bedrooms 5
Full Baths 5
Half Baths 2
Construction Status Resale
HOA Y/N No
Year Built 1974
Annual Tax Amount $13,175
Tax Year 2023
Lot Size 1.190 Acres
Property Description
Location
State FL
County St. Lucie
Area 7110
Zoning SingFa
Rooms
Other Rooms Cabana Bath, Convertible Bedroom, Cottage, Family, Laundry-Inside, Maid/In-Law, Pool Bath, Recreation
Master Bath 2 Master Suites, Bidet, Mstr Bdrm - Sitting, Mstr Bdrm - Upstairs, Separate Shower, Separate Tub
Interior
Interior Features Bar, Ctdrl/Vault Ceilings, Fireplace(s), Foyer, French Door, Kitchen Island, Pantry, Second/Third Floor Concrete, Walk-in Closet, Wet Bar
Heating Central
Cooling Central
Flooring Other, Parquet Floor, Tile
Furnishings Furnished,Turnkey
Exterior
Exterior Feature Cabana, Covered Balcony, Covered Patio, Open Patio, Screened Balcony, Well Sprinkler
Parking Features 2+ Spaces, Drive - Circular, Garage - Detached
Garage Spaces 3.0
Pool Concrete
Community Features Home Warranty
Utilities Available Public Sewer, Public Water, Well Water
Amenities Available None
Waterfront Description Intracoastal,Navigable,No Fixed Bridges,Ocean Access
Water Access Desc Electric Available,Private Dock,Up to 40 Ft Boat,Water Available
View Intracoastal
Roof Type Comp Shingle
Present Use Home Warranty
Exposure East
Private Pool Yes
Building
Lot Description 1 to < 2 Acres
Story 2.00
Foundation CBS
Construction Status Resale
Others
Pets Allowed Yes
Senior Community No Hopa
Restrictions None
Security Features Burglar Alarm,Gate - Unmanned,Security Sys-Owned,Wall
Acceptable Financing Cash, Conventional
Horse Property No
Membership Fee Required No
Listing Terms Cash, Conventional
Financing Cash,Conventional
Learn More About LPT Realty





